206 N Elm Drive, Beverly Hills, CA 90210
-
Listed Price :
$7,980/month
-
Beds :
3
-
Baths :
3
-
Property Size :
1,439 sqft
-
Year Built :
1924
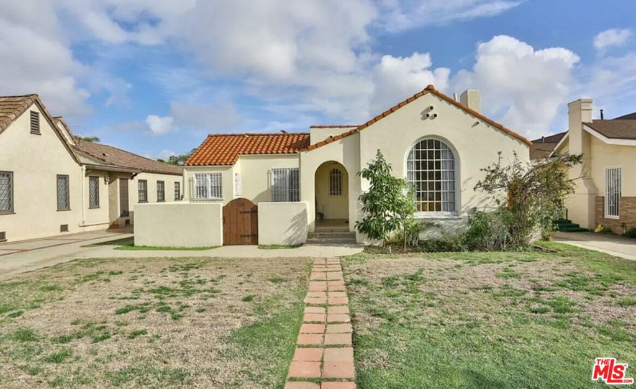
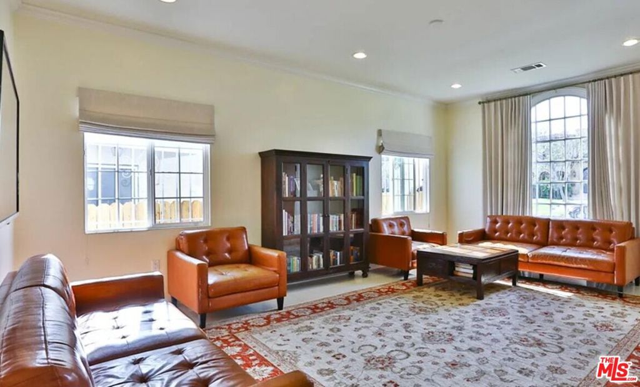
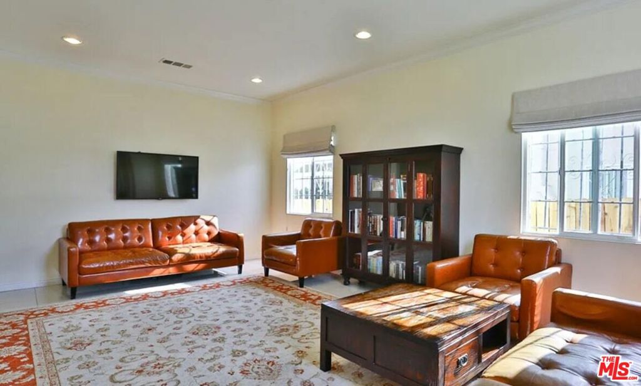
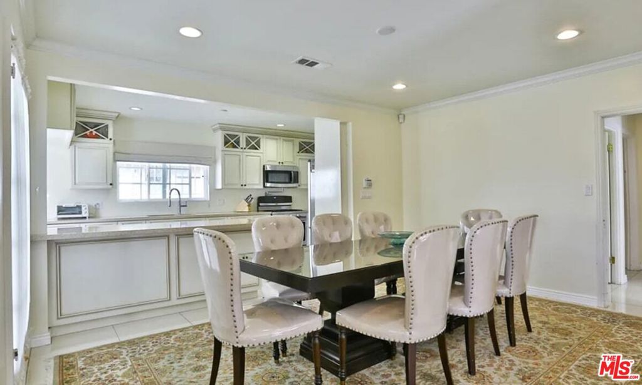
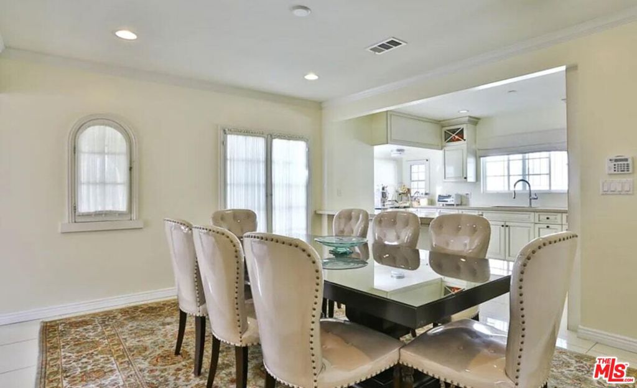
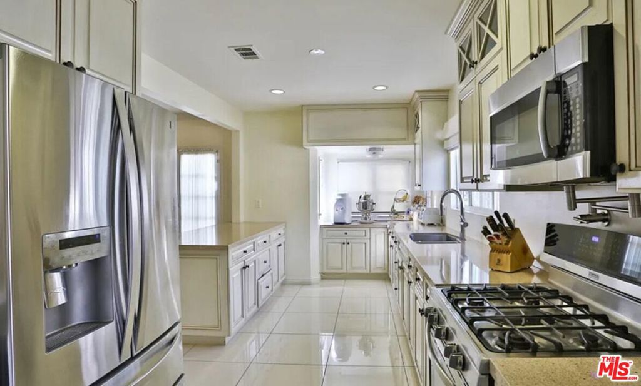
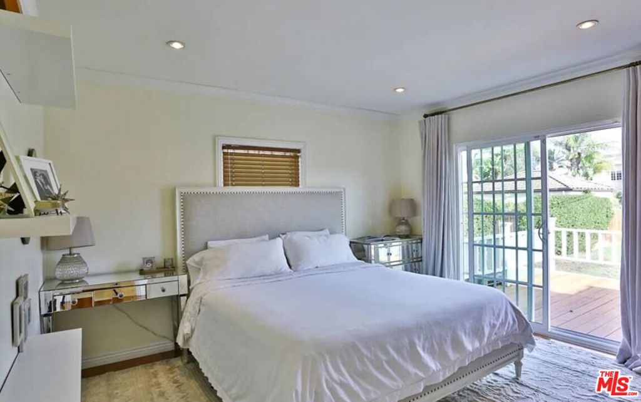
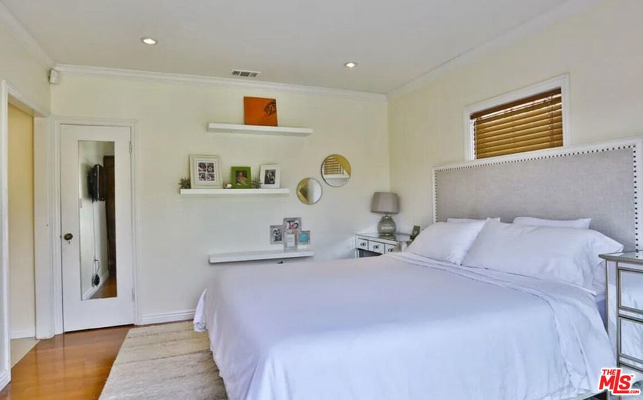

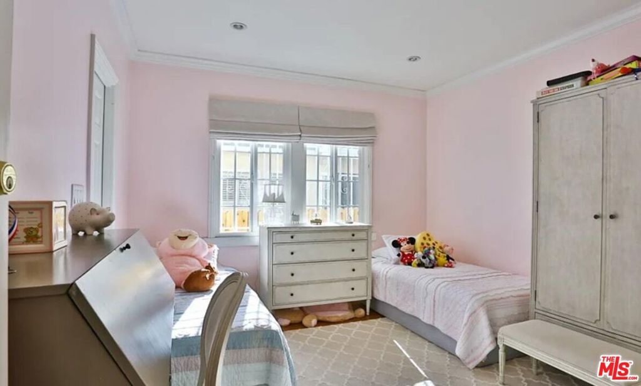
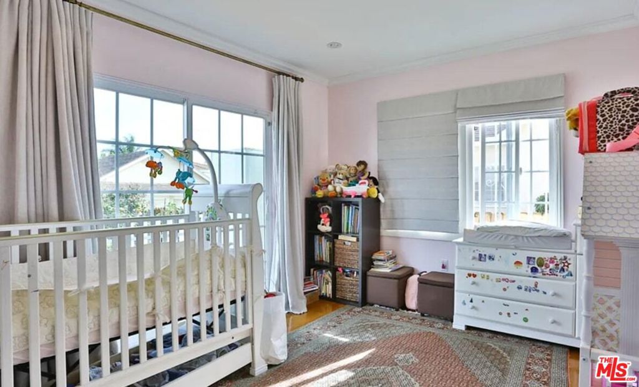
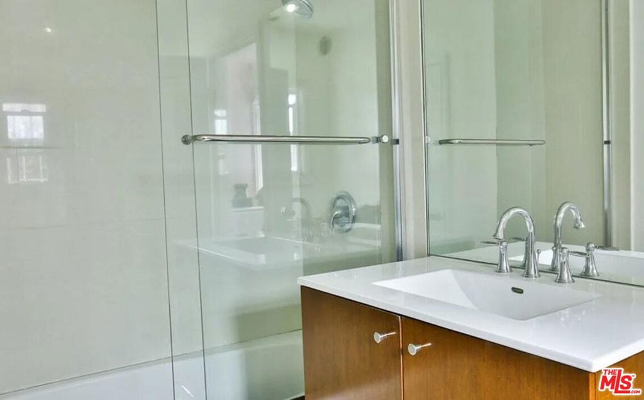
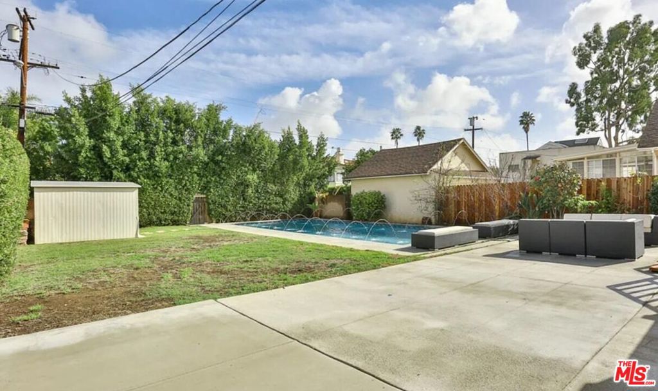
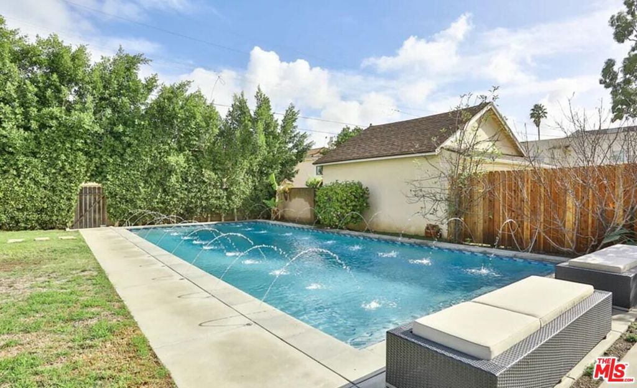
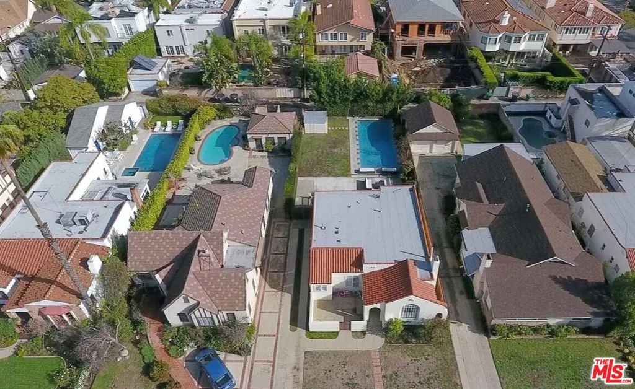

Property Description
Welcome to this exquisite 3 bed/2.5 bath with huge back yard and pool. contemporary design and comfort. kitchen with Newer cabinets, luxurious quartz countertops and a stylish tile backsplash. stainless steel appliances, double-door fridge, dishwasher, and stove, this home features high-end finishes, and abundant natural light, creating a welcoming and bright ambiance. Enjoy treetop views and Large Deck and your amazing private POOL. The well-designed layout allows for a seamless flow from the open kitchen to the dining area and spacious living room - perfect for hosting gatherings and al fresco dining on the patio, Deck & Backyard. The bathrooms feature elegant vanities, adding a touch of luxury and sophistication. This home also offers in-unit laundry and long carport parking, ensuring a comfortable living experience. Nestled on a quiet street, residents can enjoy peace while remaining close to shoping, Restaurants and Entertainment, Additionally, the prime location provides easy access to freeways, public transportation, and local parks, enabling residents to explore the best of Beverly Hills Specially School District, Easy to show. Square footage is approximate.
Interior Features
| Laundry Information |
| Location(s) |
Inside |
| Bedroom Information |
| Bedrooms |
3 |
| Bathroom Information |
| Bathrooms |
3 |
| Flooring Information |
| Material |
Wood |
| Interior Information |
| Features |
Separate/Formal Dining Room, Eat-in Kitchen, Walk-In Closet(s) |
| Cooling Type |
Central Air |
Listing Information
| Address |
206 N Elm Drive |
| City |
Beverly Hills |
| State |
CA |
| Zip |
90210 |
| County |
Los Angeles |
| Listing Agent |
Eliza Kerndian DRE #01398836 |
| Co-Listing Agent |
Mona Kerendian DRE #01758802 |
| Courtesy Of |
Keller Williams Realty Westside |
| List Price |
$7,980/month |
| Status |
Active |
| Type |
Residential Lease |
| Subtype |
Single Family Residence |
| Structure Size |
1,439 |
| Lot Size |
7,503 |
| Year Built |
1924 |
Listing information courtesy of: Eliza Kerndian, Mona Kerendian, Keller Williams Realty Westside. *Based on information from the Association of REALTORS/Multiple Listing as of Sep 30th, 2024 at 6:00 PM and/or other sources. Display of MLS data is deemed reliable but is not guaranteed accurate by the MLS. All data, including all measurements and calculations of area, is obtained from various sources and has not been, and will not be, verified by broker or MLS. All information should be independently reviewed and verified for accuracy. Properties may or may not be listed by the office/agent presenting the information.
















