1459 S Euclid Avenue, #8, Ontario, CA 91762
-
Listed Price :
$448,000
-
Beds :
3
-
Baths :
1
-
Property Size :
1,100 sqft
-
Year Built :
1961
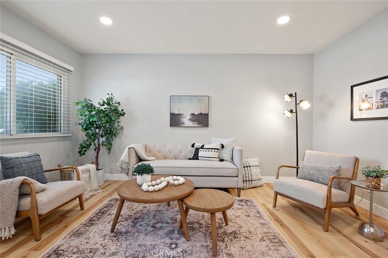
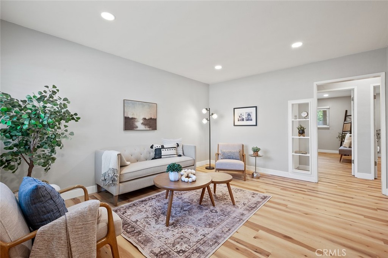
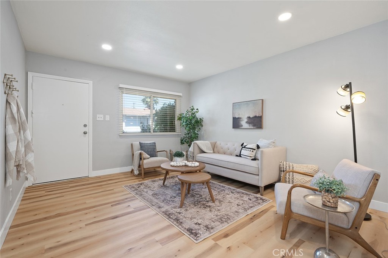
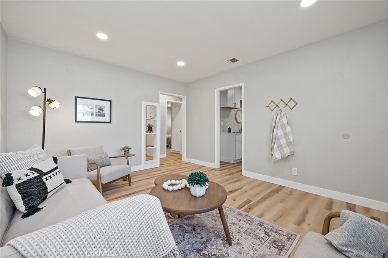
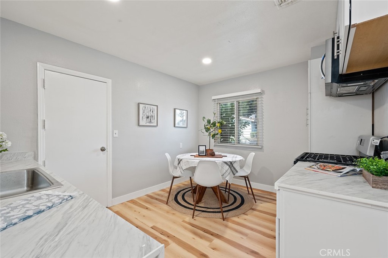
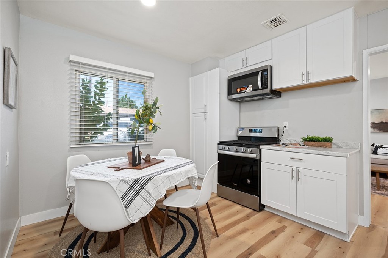
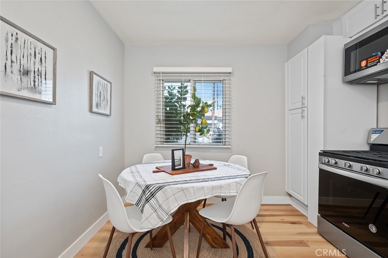
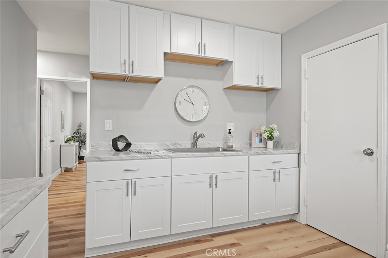
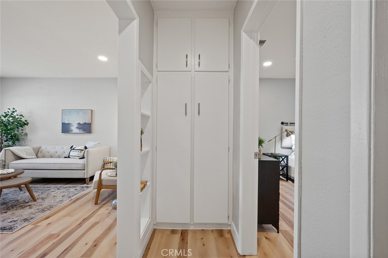
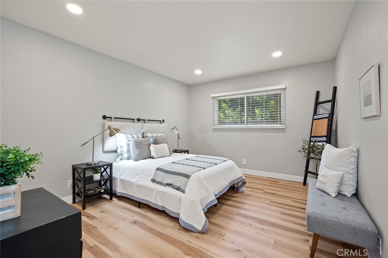
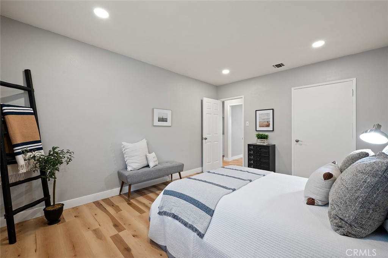
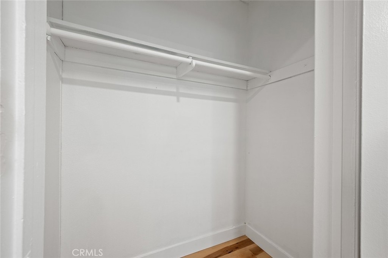
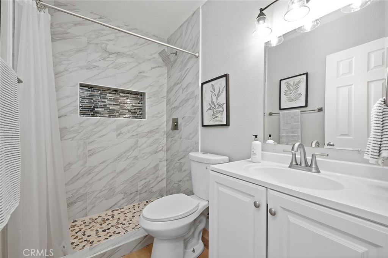
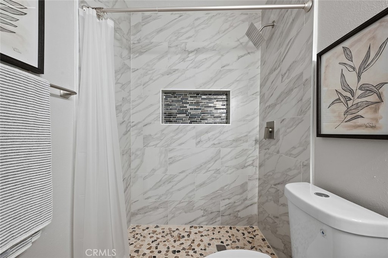
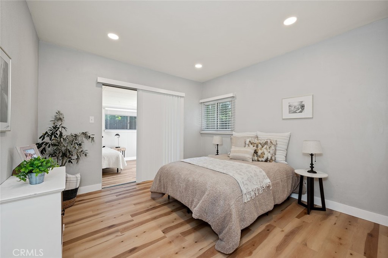
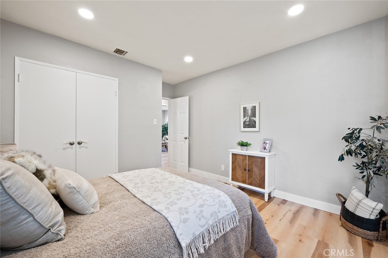
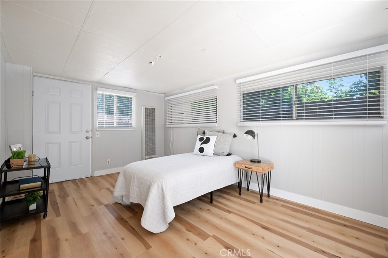
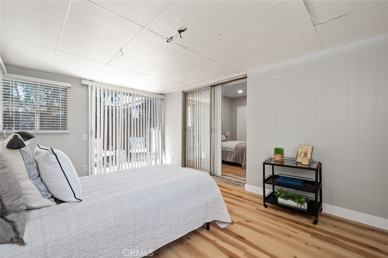
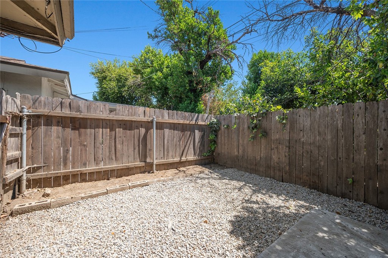
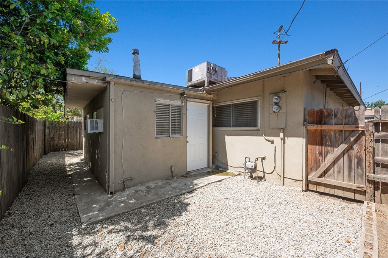
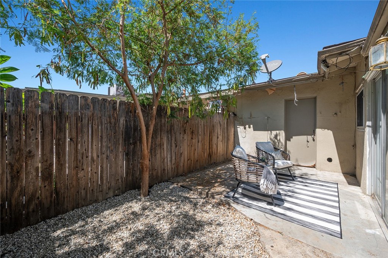
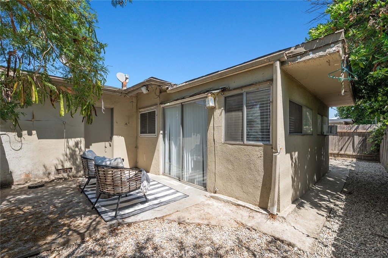
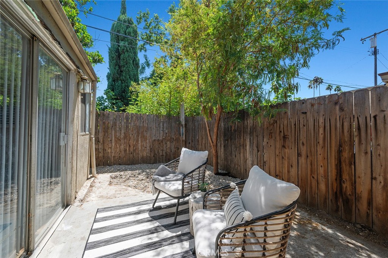
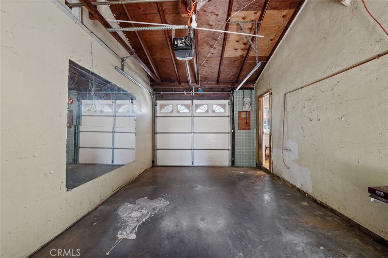
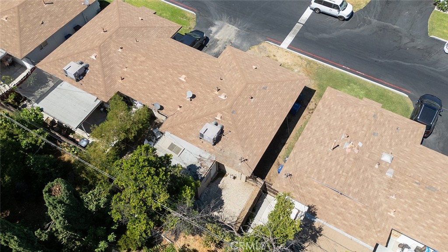
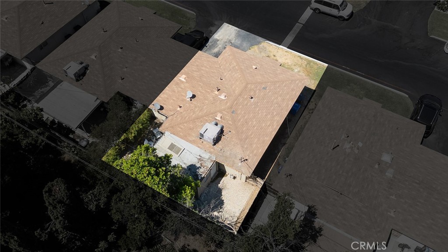
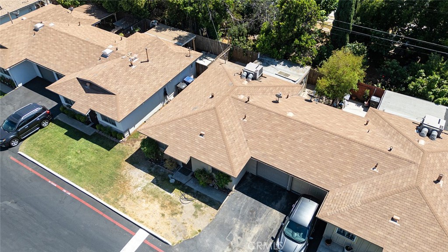
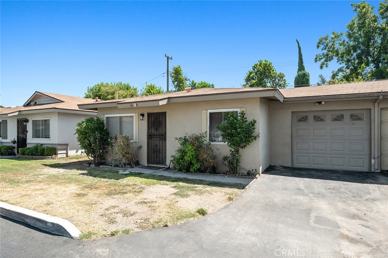
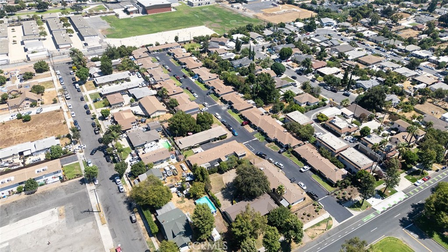
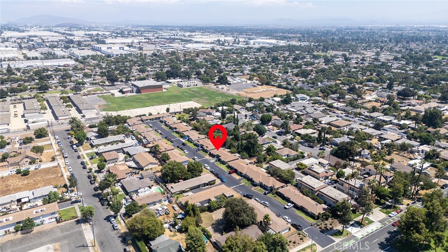
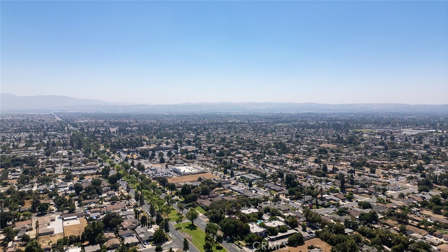
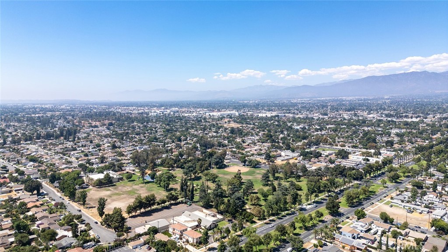
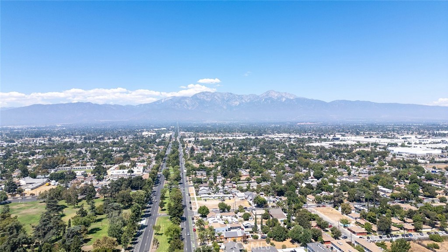
Property Description
Welcome to your dream home! Although the title shows two bedrooms, this exceptional single-level residence offers 3 spacious bedrooms. Recently renovated from top to bottom, the home features elegant new luxury vinyl flooring throughout. The brand-new kitchen, complete with sleek stainless-steel appliances, is perfect for any chef. The beautifully remodeled bathroom combines modern style with comfort. Enjoy the convenience of your own driveway and an attached garage, providing ample parking and storage just like a single-family home. With only one common wall and low HOA fees, this property provides both privacy and affordability. Plus, easy access to the freeway makes commuting a breeze. The expansive backyard is ideal for relaxation and entertaining. Don’t miss out on this move-in-ready gem!
Interior Features
| Laundry Information |
| Location(s) |
In Garage |
| Kitchen Information |
| Features |
Remodeled, Updated Kitchen |
| Bedroom Information |
| Features |
All Bedrooms Down |
| Bedrooms |
3 |
| Bathroom Information |
| Bathrooms |
1 |
| Flooring Information |
| Material |
Vinyl |
| Interior Information |
| Features |
All Bedrooms Down |
| Cooling Type |
Central Air |
Listing Information
| Address |
1459 S Euclid Avenue, #8 |
| City |
Ontario |
| State |
CA |
| Zip |
91762 |
| County |
San Bernardino |
| Listing Agent |
Samir Rai DRE #01868728 |
| Courtesy Of |
Keystone Realty Group |
| List Price |
$448,000 |
| Status |
Active |
| Type |
Residential |
| Subtype |
Condominium |
| Structure Size |
1,100 |
| Lot Size |
N/A |
| Year Built |
1961 |
Listing information courtesy of: Samir Rai, Keystone Realty Group. *Based on information from the Association of REALTORS/Multiple Listing as of Oct 17th, 2024 at 11:50 PM and/or other sources. Display of MLS data is deemed reliable but is not guaranteed accurate by the MLS. All data, including all measurements and calculations of area, is obtained from various sources and has not been, and will not be, verified by broker or MLS. All information should be independently reviewed and verified for accuracy. Properties may or may not be listed by the office/agent presenting the information.

































