11548 Grimaldi Road, Rancho Cucamonga, CA 91701
-
Listed Price :
$1,368,990
-
Beds :
4
-
Baths :
4
-
Property Size :
2,966 sqft
-
Year Built :
2017
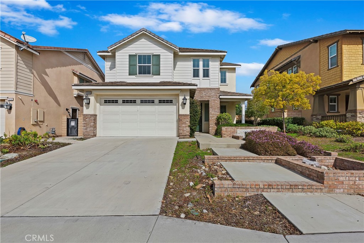
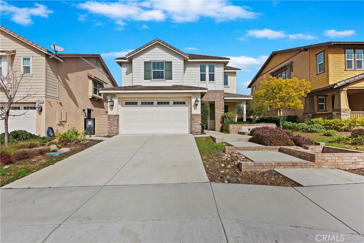
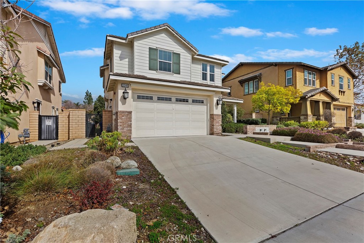
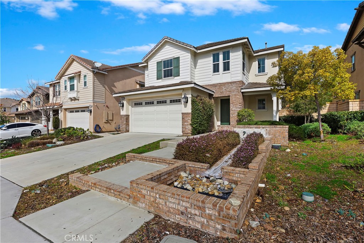
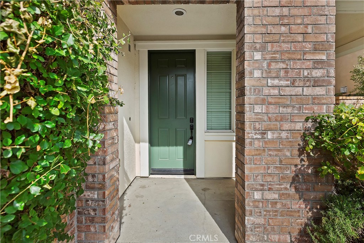
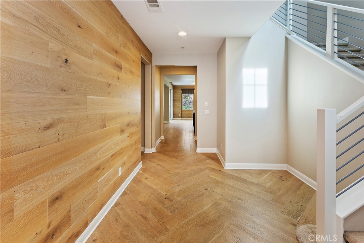
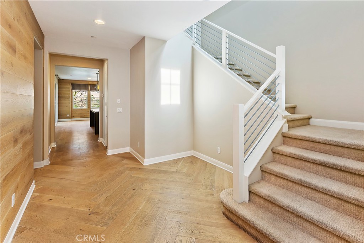
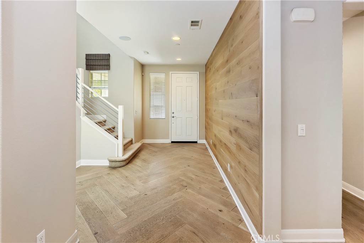
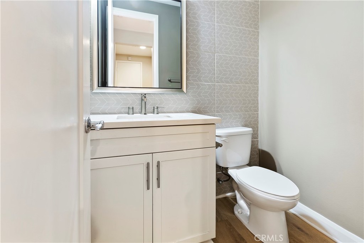
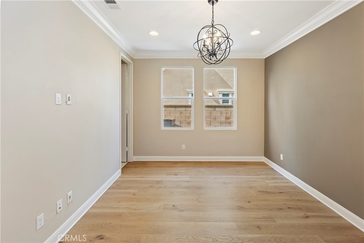
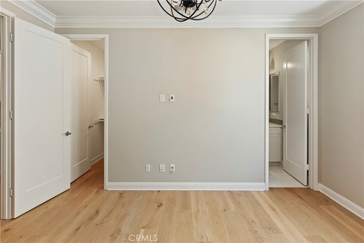
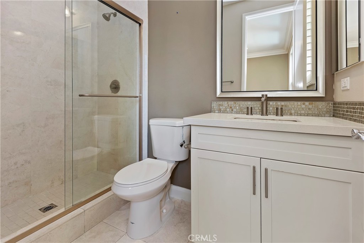
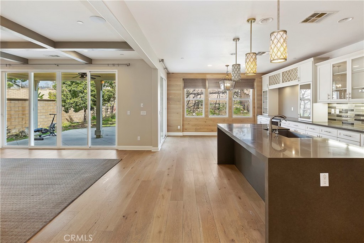
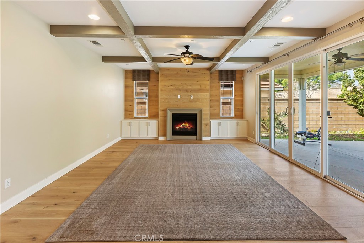
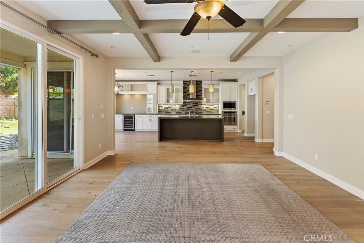
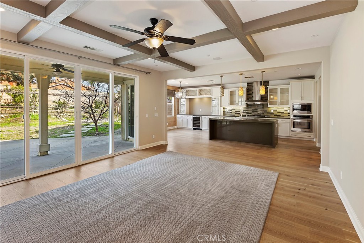
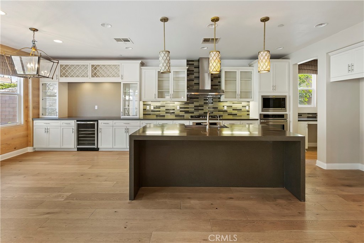
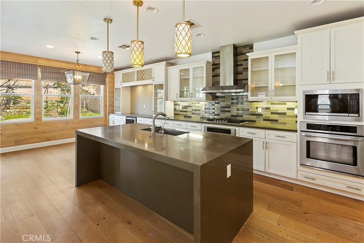
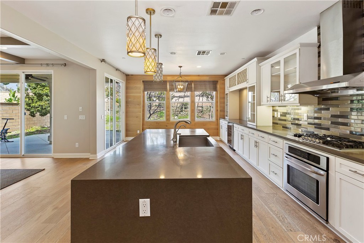
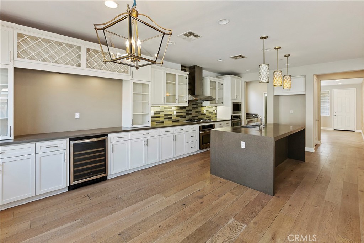
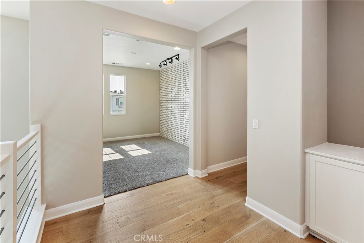
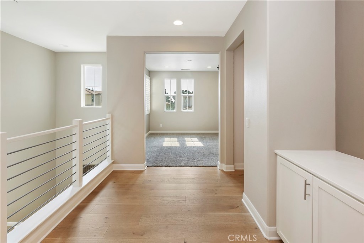

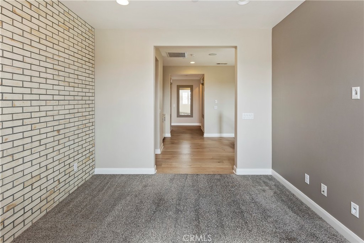
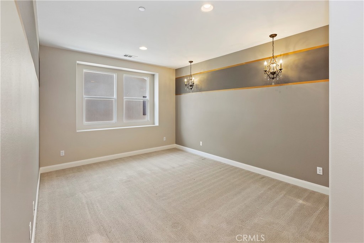
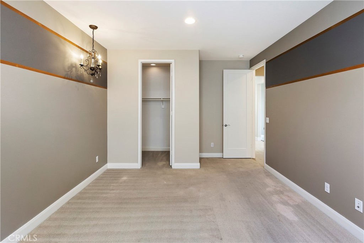
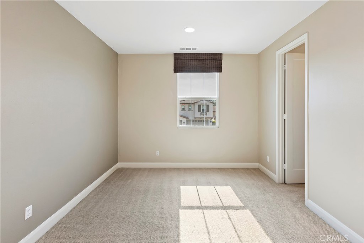
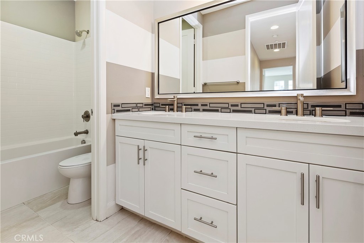
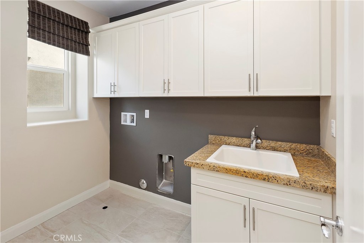
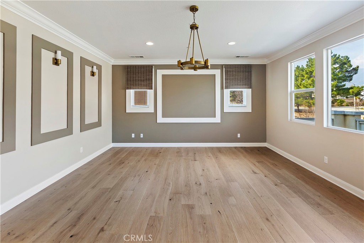
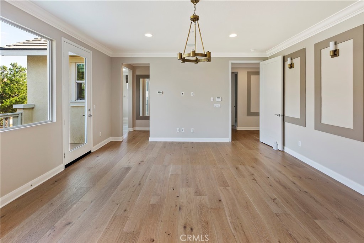
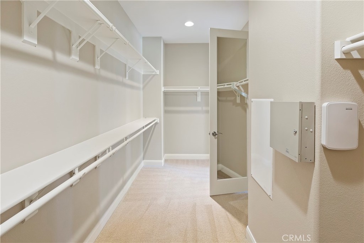
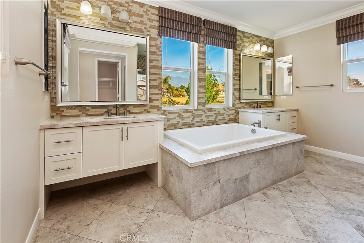
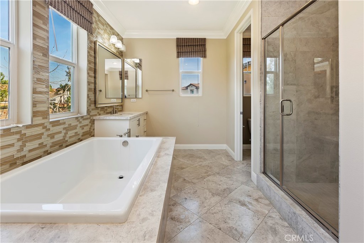
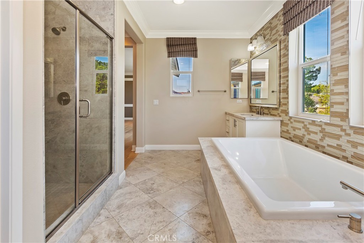
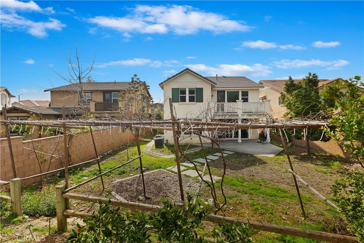
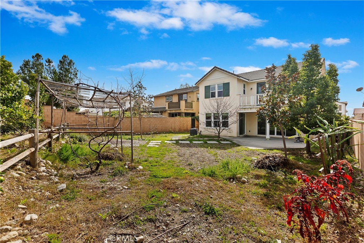
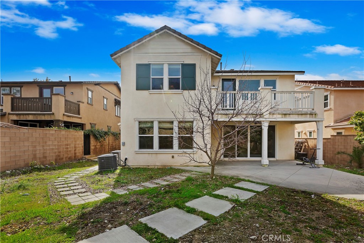
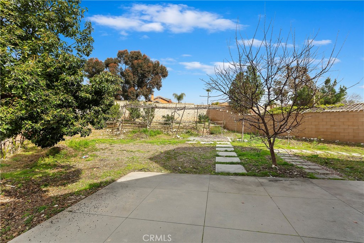
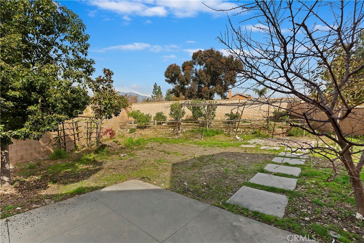
Property Description
Formal model home built by DR Horton! Conveniently located at the quiet community in the prime of Rancho Cucamonga. Award-winning Etiwanda schools District! Home features downstairs suite and powder room. Open kitchen has stainless steel appliances, Hamilton White Cabinets, Granite countertops and walk-in pantry. Large family room with fireplace, hardwood flooring covers most of the home. Upstairs has large master suite and a loft that easily covert to the fifth bedroom. Walking distance to Rancho Cucamonga High school, Carleton P Light Foot Elementary School, Kenyan Park. Easy to access freeways. Close to banks, shopping and restaurants. No HOA, don't miss this great opportunity to own such beautiful home!
Interior Features
| Laundry Information |
| Location(s) |
Washer Hookup, Gas Dryer Hookup, Inside, Laundry Room, Upper Level |
| Bedroom Information |
| Features |
Bedroom on Main Level |
| Bedrooms |
4 |
| Bathroom Information |
| Bathrooms |
4 |
| Interior Information |
| Features |
Bedroom on Main Level, Loft, Walk-In Pantry, Walk-In Closet(s) |
| Cooling Type |
Central Air |
Listing Information
| Address |
11548 Grimaldi Road |
| City |
Rancho Cucamonga |
| State |
CA |
| Zip |
91701 |
| County |
San Bernardino |
| Listing Agent |
Natasha Wang DRE #01985175 |
| Courtesy Of |
Mcsen Realty Corp. |
| List Price |
$1,368,990 |
| Status |
Active |
| Type |
Residential |
| Subtype |
Single Family Residence |
| Structure Size |
2,966 |
| Lot Size |
8,271 |
| Year Built |
2017 |
Listing information courtesy of: Natasha Wang, Mcsen Realty Corp.. *Based on information from the Association of REALTORS/Multiple Listing as of Oct 26th, 2024 at 9:31 PM and/or other sources. Display of MLS data is deemed reliable but is not guaranteed accurate by the MLS. All data, including all measurements and calculations of area, is obtained from various sources and has not been, and will not be, verified by broker or MLS. All information should be independently reviewed and verified for accuracy. Properties may or may not be listed by the office/agent presenting the information.








































