885 S Orange Grove Boulevard, #29, Pasadena, CA 91105
-
Listed Price :
$1,698,000
-
Beds :
2
-
Baths :
3
-
Property Size :
2,081 sqft
-
Year Built :
1973
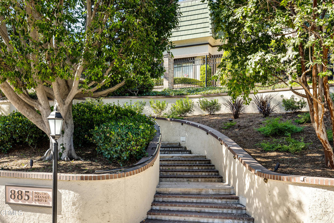
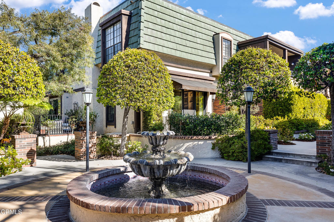
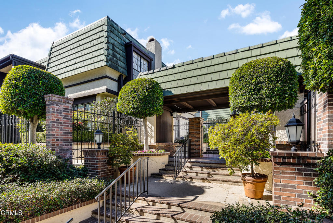
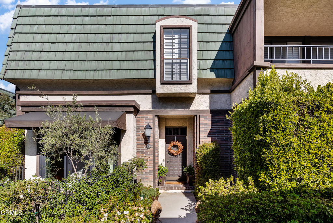
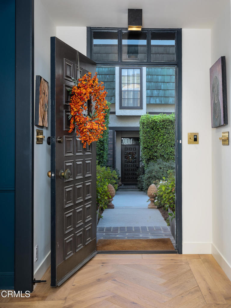
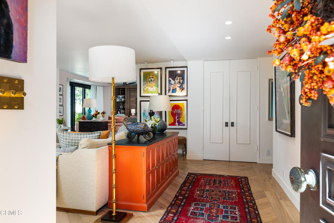
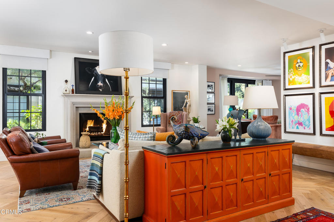
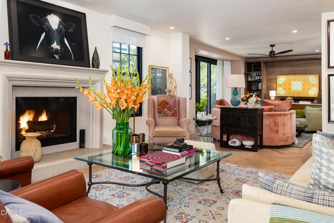
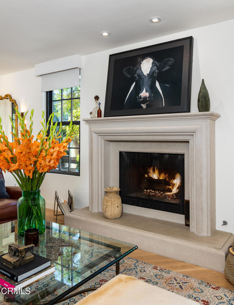
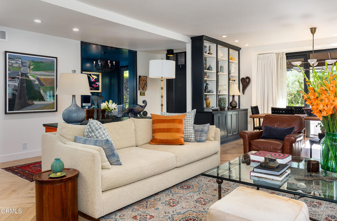
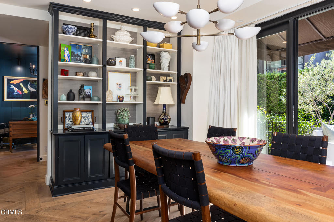
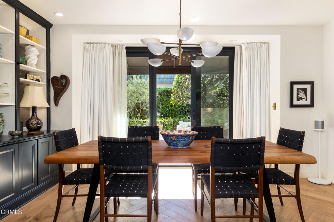
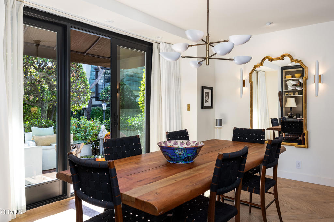
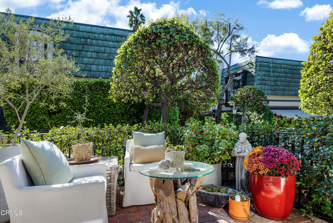
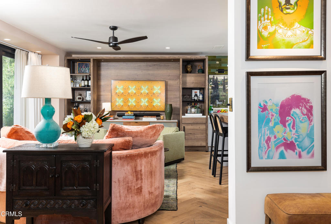
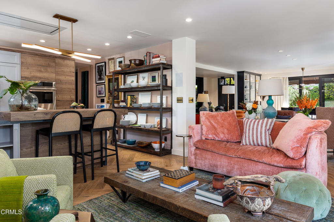
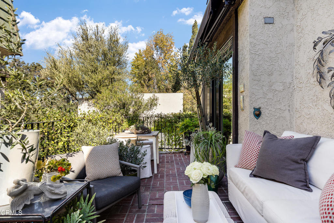
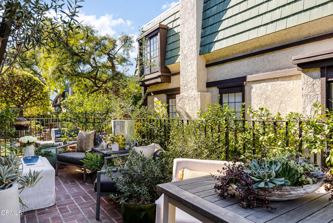
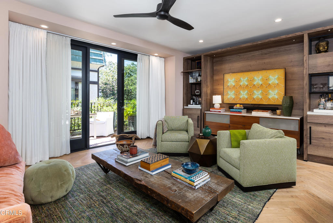
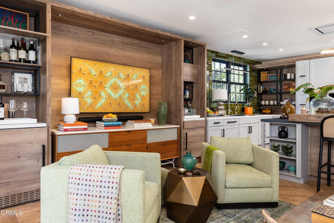
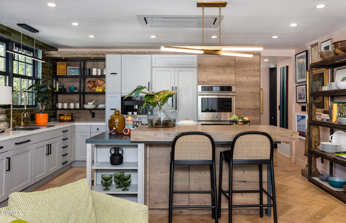
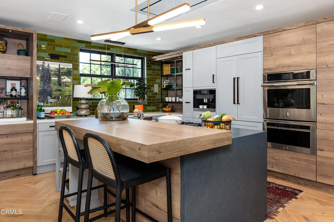
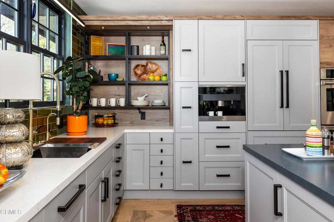
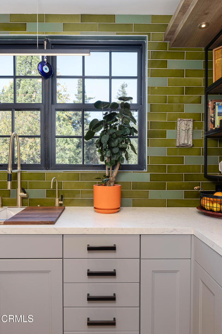
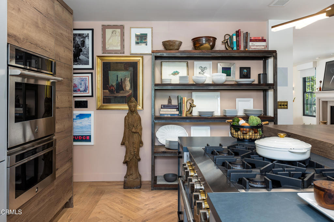
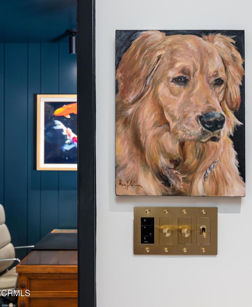
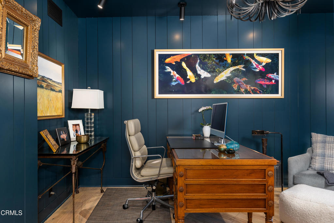
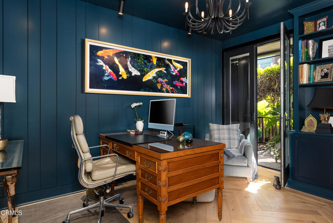
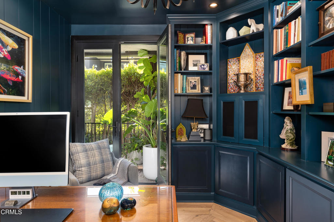
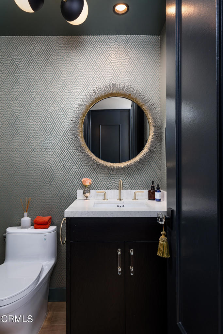
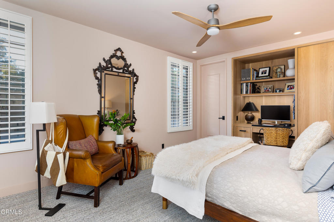
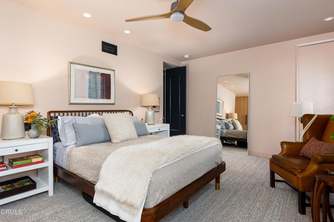
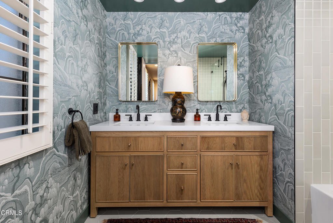
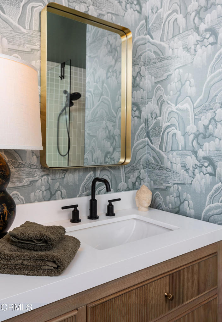
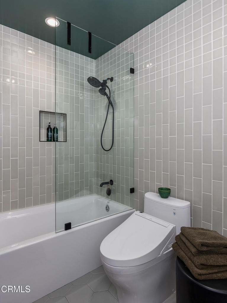
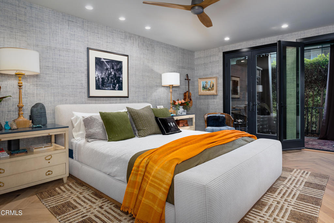
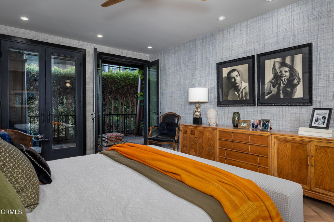
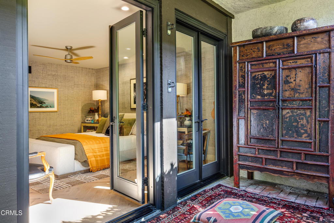
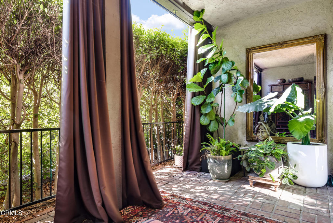
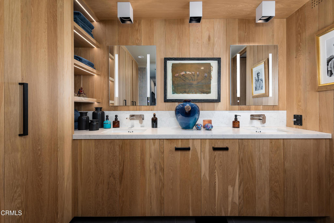
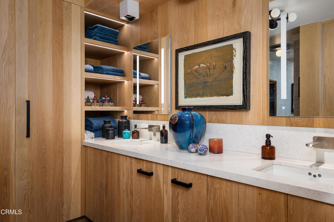
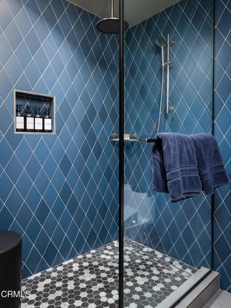
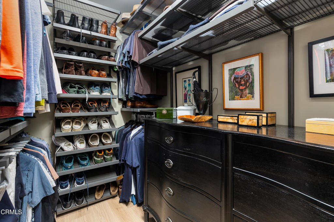
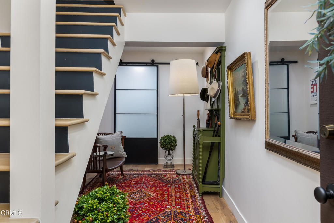
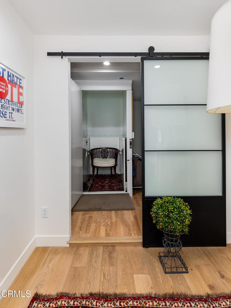
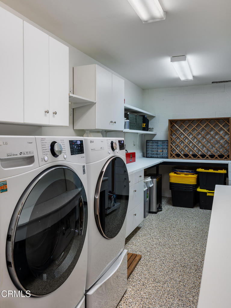
Property Description
This remarkable condominium on Pasadena's famed South Orange Grove Blvd. is truly a rare find, with local agents noting there is simply nothing quite like this on the market today. Offering an extraordinary living experience, this residence combines the elegance & privacy of a single-family home with the convenience of condominium living. South Orange Grove Blvd. has long been a symbol of luxury & heritage in Pasadena. The European-inspired property was designed by the renowned architect Bob Ray Offenhauser. Tucked away at the rear of the 3-acre property, the residence benefits from a secluded setting shielded from street noise. The home stands out with a private elevator, providing unmatched exclusivity. An impressive layout is enhanced by 3 private terraces, each distinct in design. The residence has been meticulously renovated over 3 years, with no expense spared in crafting a harmonious blend of luxury & functionality. Every aspect of design has been carefully curated, from the flooring to the fixtures. French Oak herringbone floors, lend a timeless European charm, while custom tiles provide unique beauty. Milgard Ultra Series windows maximize insulation & energy efficiency. A sophisticated lighting system integrates Lutron smart lighting. Designer fixtures & vintage chandeliers add unique flair to the space & the home's overall aesthetic. The custom stone fireplace mantle serves as a striking living room focal point, balancing warmth with sophistication. The kitchen is an absolute dream. Luxury appliances include a Jenn-Air six-burner gas stove & smart oven, w/ convection baking capabilities, the Miele espresso & coffee system, & more. A Liebherr French door refrigerator maintains the highest standards of food preservation. Adding to the kitchen's sleek, modern look are Silestone countertops, providing both durability & style. The primary suite is a true sanctuary of comfort & elegance. Thoughtful design is visible in every detail. The custom floating vanity & closets were crafted by WudWurx, known for their bespoke furniture & refined style. The bathing area brings a spa-like quality, creating a space that feels indulgent yet practical. The luxury home office leads out to a patio. Designed with practicality, a spacious laundry room, workspace, & storage make daily tasks efficient. A two-car garage features 220V EV charging. With superior design & high-end finishes, this is an unmatched opportunity for those seeking a refined, comfortable lifestyle !
Interior Features
| Laundry Information |
| Location(s) |
Inside |
| Bedroom Information |
| Features |
Bedroom on Main Level, All Bedrooms Up |
| Bedrooms |
2 |
| Bathroom Information |
| Features |
Bathtub, Dual Sinks, Upgraded, Walk-In Shower |
| Bathrooms |
3 |
| Flooring Information |
| Material |
Wood |
| Interior Information |
| Features |
Eat-in Kitchen, Elevator, All Bedrooms Up, Bedroom on Main Level, Primary Suite, Utility Room |
Listing Information
| Address |
885 S Orange Grove Boulevard, #29 |
| City |
Pasadena |
| State |
CA |
| Zip |
91105 |
| County |
Los Angeles |
| Listing Agent |
Marcille Dilsaver-Hughes DRE #02158588 |
| Co-Listing Agent |
Michael Dilsaver DRE #00620166 |
| Courtesy Of |
Berkshire Hathaway Home Servic |
| List Price |
$1,698,000 |
| Status |
Active Under Contract |
| Type |
Residential |
| Subtype |
Condominium |
| Structure Size |
2,081 |
| Lot Size |
N/A |
| Year Built |
1973 |
Listing information courtesy of: Marcille Dilsaver-Hughes, Michael Dilsaver, Berkshire Hathaway Home Servic. *Based on information from the Association of REALTORS/Multiple Listing as of Nov 23rd, 2024 at 6:53 PM and/or other sources. Display of MLS data is deemed reliable but is not guaranteed accurate by the MLS. All data, including all measurements and calculations of area, is obtained from various sources and has not been, and will not be, verified by broker or MLS. All information should be independently reviewed and verified for accuracy. Properties may or may not be listed by the office/agent presenting the information.














































