4045 N Walnuthaven Drive, Covina, CA 91722
-
Listed Price :
$985,000
-
Beds :
3
-
Baths :
2
-
Property Size :
1,684 sqft
-
Year Built :
1954
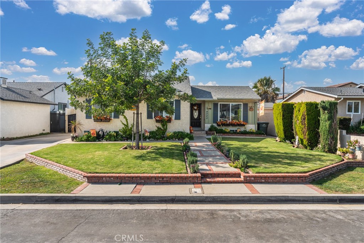
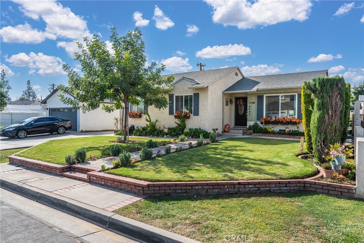
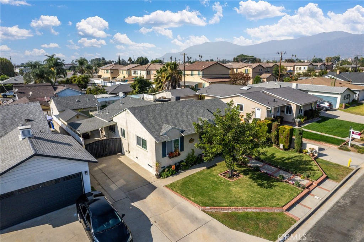
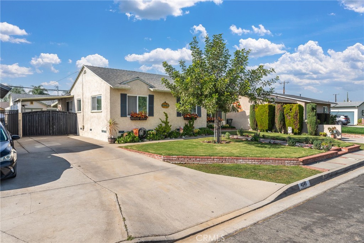
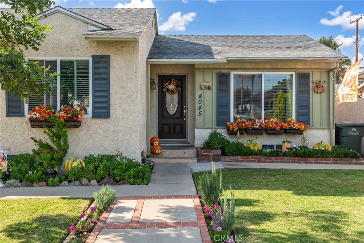
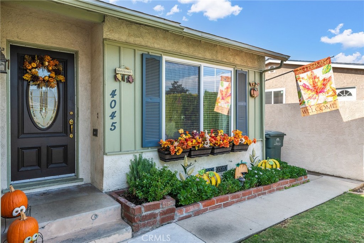

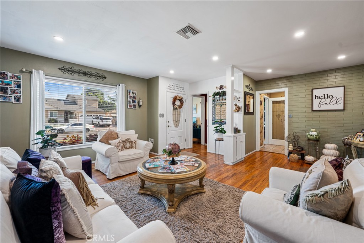
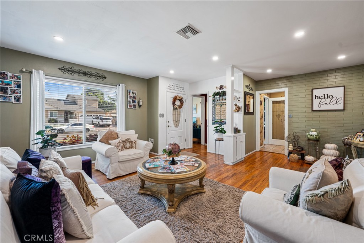

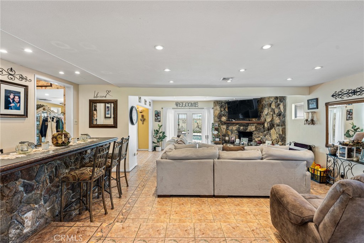

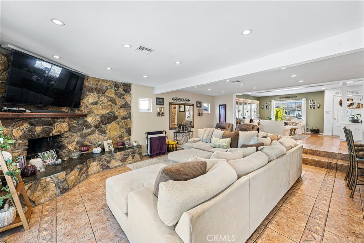
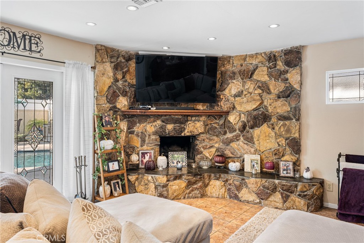
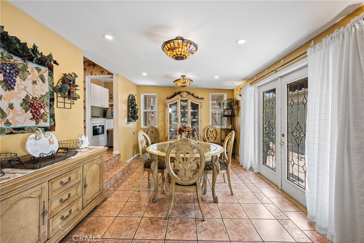

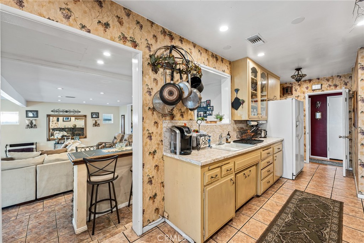
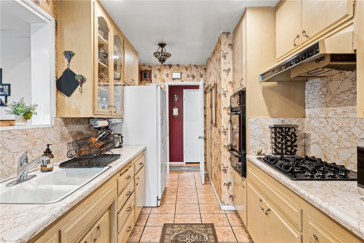
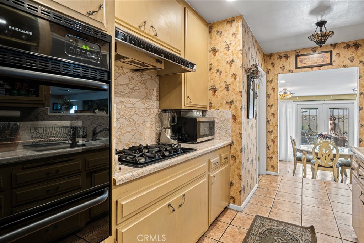
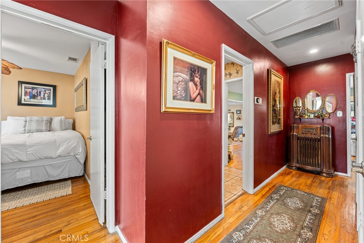
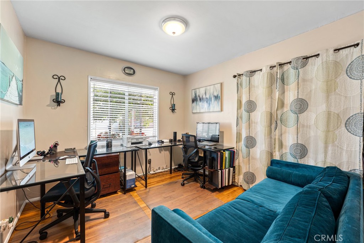
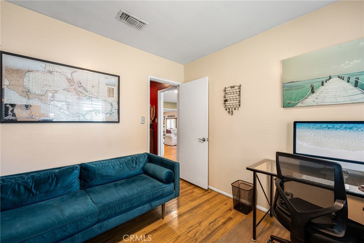
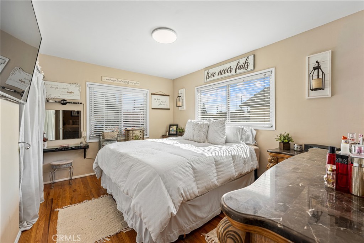
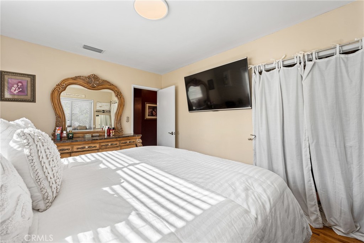
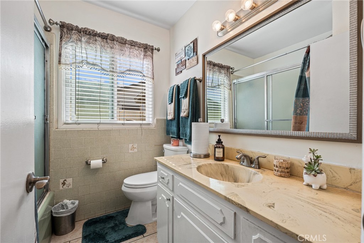
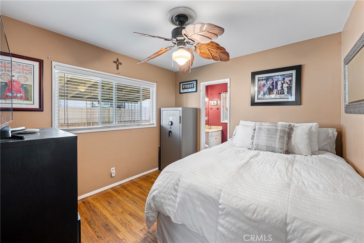
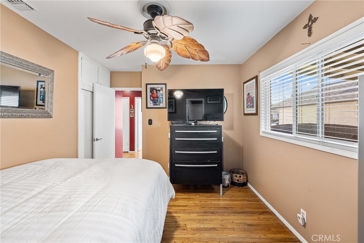
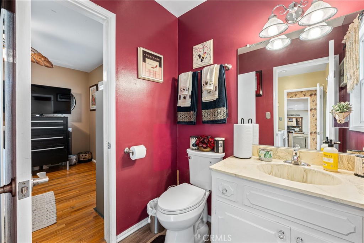
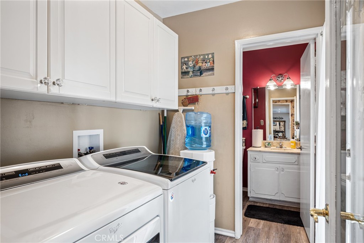
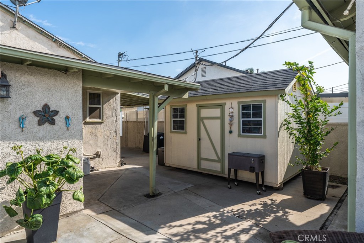
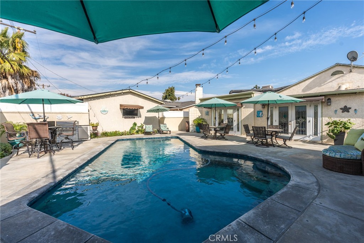
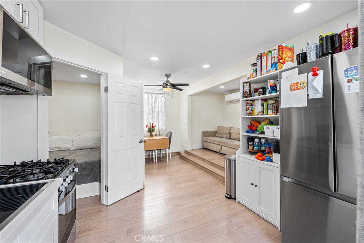
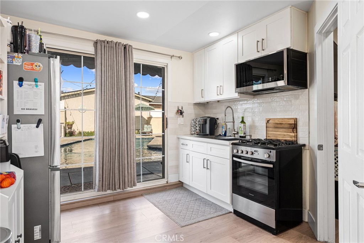
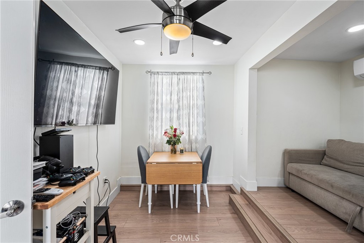
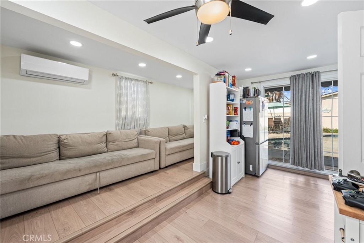
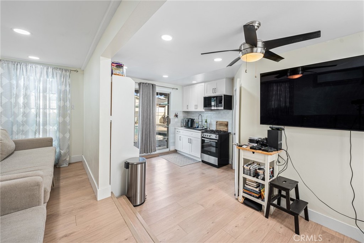
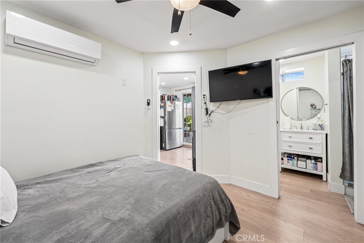
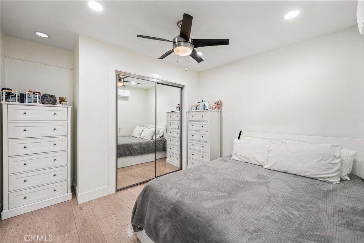
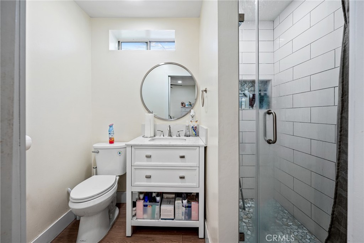
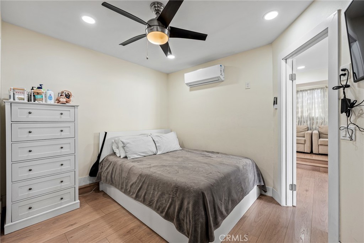
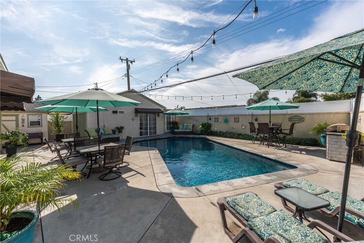
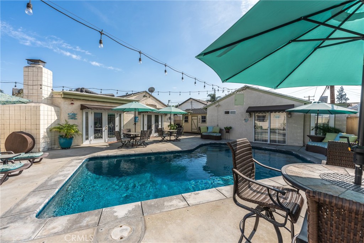
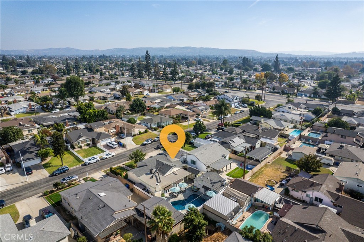
Property Description
Stop the car! Looking for a Beautiful home with lots of charm and xtras? Take a look at this well maintained 3 bedroom 2 bath home that features a nice open floor plan with a large family room with fireplace and wet bar, hardwood floors and tile floors thru out along with recess lighting in the family room, Garage has been converted to fully fuctional living quarters, back yard features a sparkling pool which was redone with new plaster, new tile and coping along with new plumbing and pump and concrete floor. Other recent upgrades thru out the house include composition roof, apex plumbing thru out the main house and copper plumbing in the garage conversion,energy efficient windows, central air and heating system along with duct work and electrical panel and wiring. Home is centrally located and is located in a quiet residential neighborhood near schools,shopping and transportation.
Interior Features
| Laundry Information |
| Location(s) |
Laundry Room |
| Bedroom Information |
| Features |
All Bedrooms Down |
| Bedrooms |
3 |
| Bathroom Information |
| Bathrooms |
2 |
| Flooring Information |
| Material |
Tile, Wood |
| Interior Information |
| Features |
Recessed Lighting, All Bedrooms Down |
| Cooling Type |
Central Air, ENERGY STAR Qualified Equipment |
Listing Information
| Address |
4045 N Walnuthaven Drive |
| City |
Covina |
| State |
CA |
| Zip |
91722 |
| County |
Los Angeles |
| Listing Agent |
Ignacio Sanchez DRE #00998485 |
| Courtesy Of |
MGR REAL ESTATE, INC. |
| List Price |
$985,000 |
| Status |
Active |
| Type |
Residential |
| Subtype |
Single Family Residence |
| Structure Size |
1,684 |
| Lot Size |
6,468 |
| Year Built |
1954 |
Listing information courtesy of: Ignacio Sanchez, MGR REAL ESTATE, INC.. *Based on information from the Association of REALTORS/Multiple Listing as of Nov 21st, 2024 at 2:31 PM and/or other sources. Display of MLS data is deemed reliable but is not guaranteed accurate by the MLS. All data, including all measurements and calculations of area, is obtained from various sources and has not been, and will not be, verified by broker or MLS. All information should be independently reviewed and verified for accuracy. Properties may or may not be listed by the office/agent presenting the information.











































