15841 Aurora Crest Drive, Whittier, CA 90605
-
Listed Price :
$3,390,000
-
Beds :
5
-
Baths :
5
-
Property Size :
5,573 sqft
-
Year Built :
2007
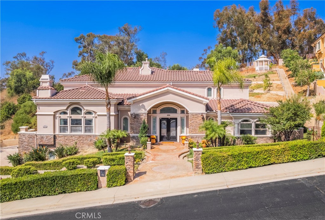
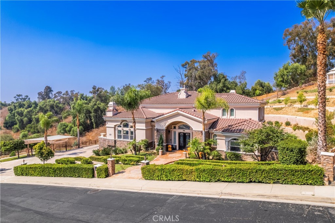
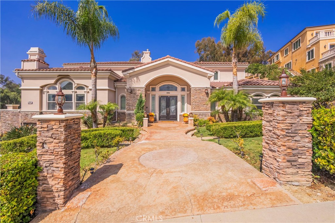
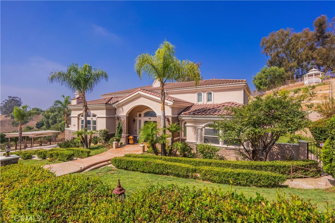
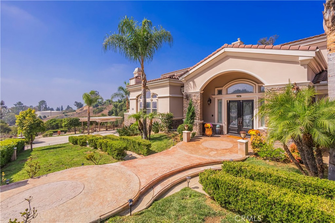
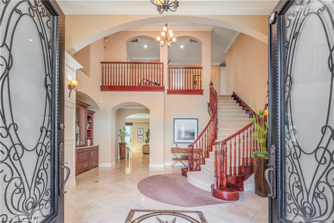
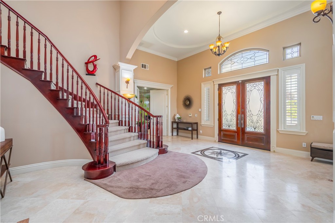
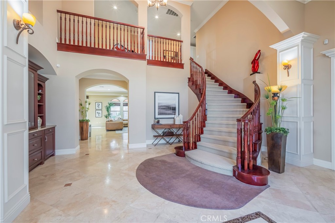
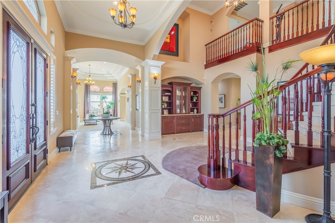
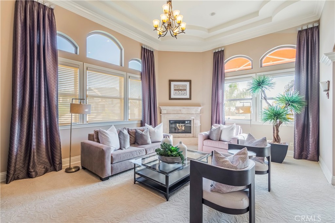
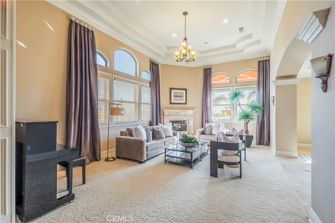
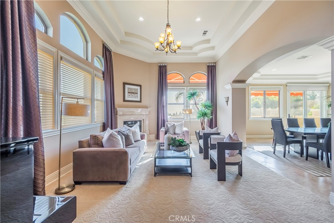
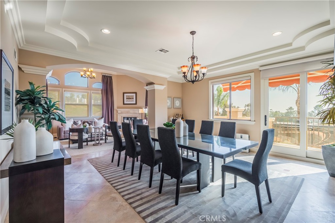
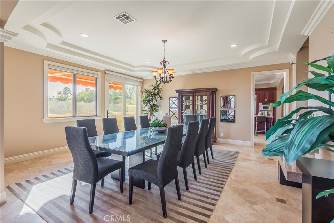
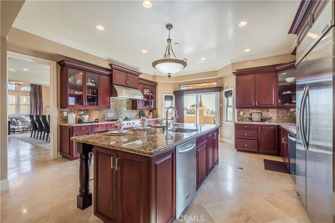
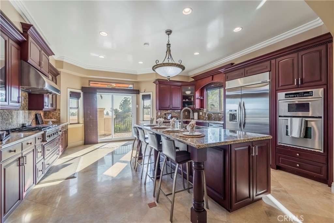
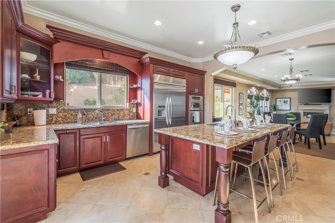
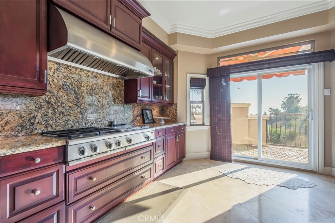
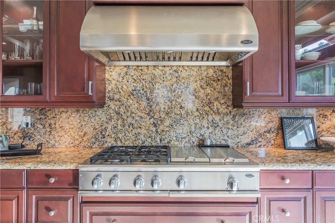
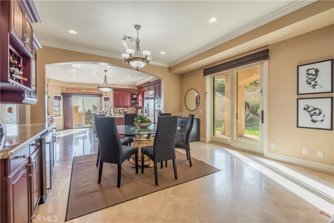
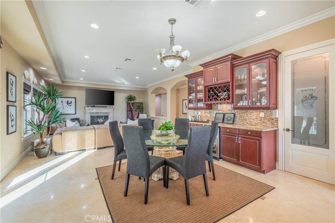
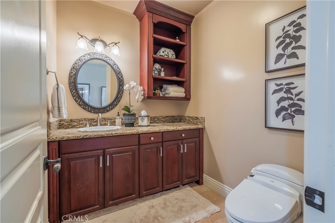
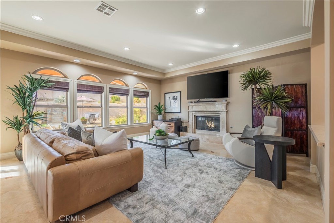
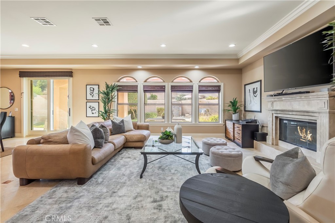
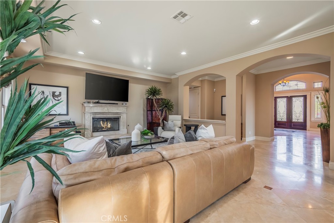
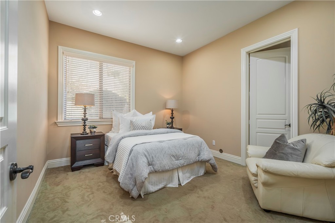
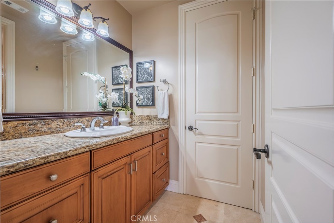
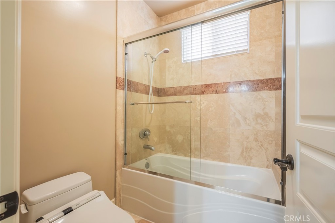
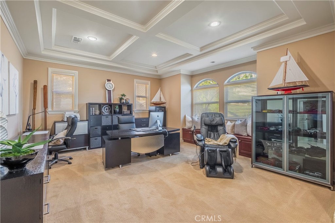
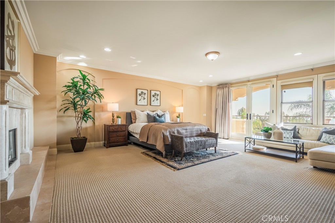
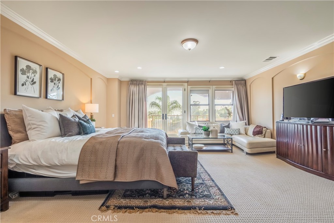
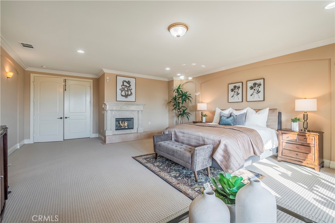
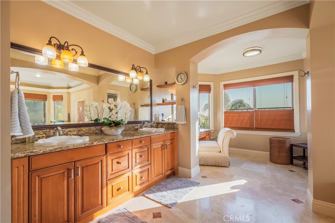
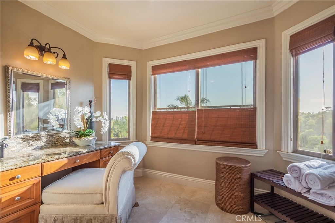
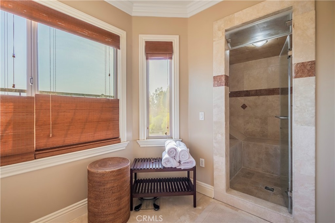
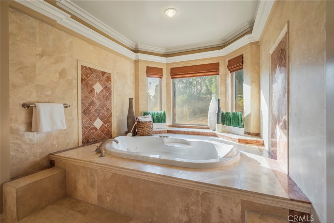
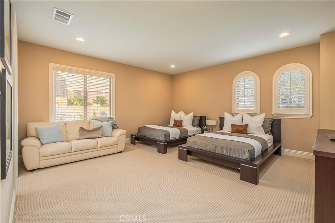
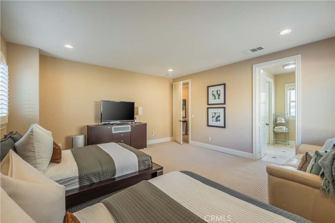
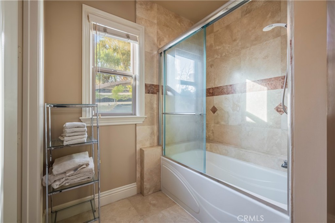
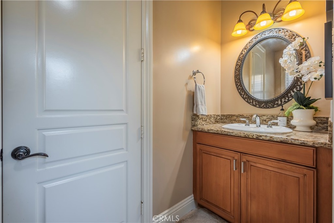
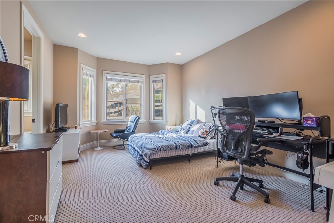
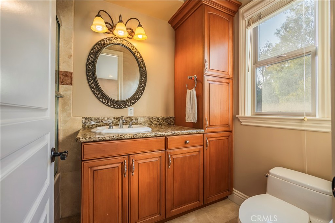
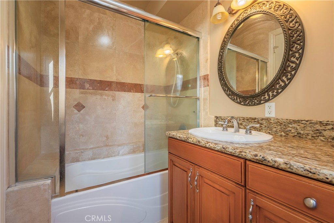
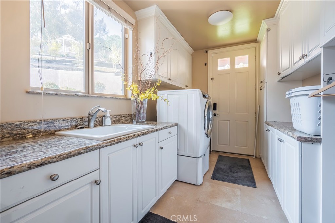
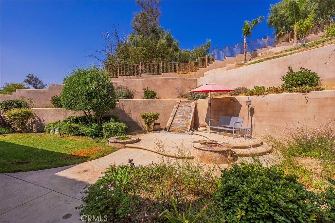
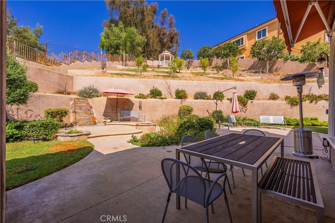
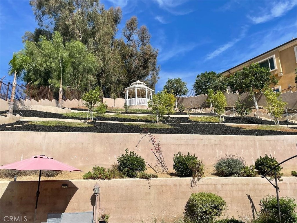
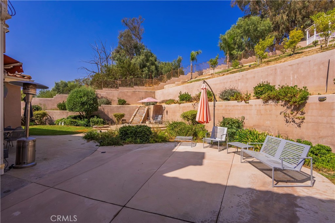
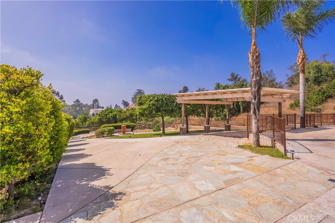
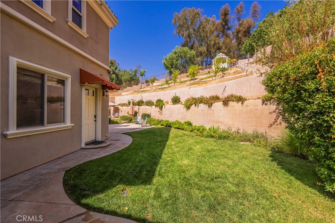
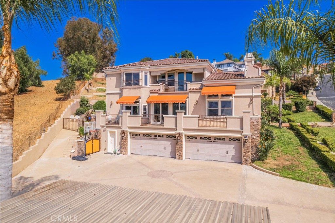
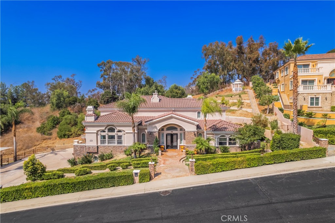
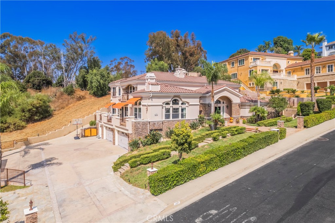
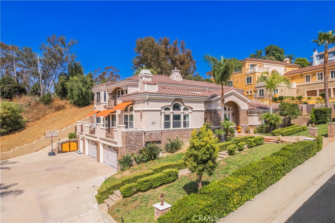
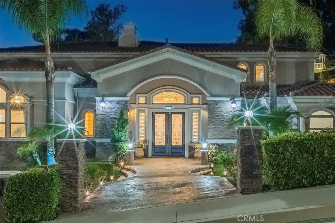
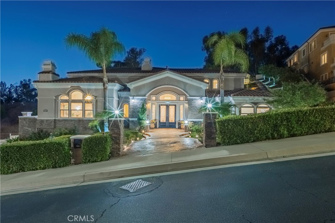
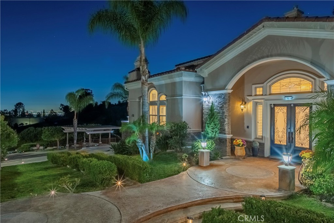
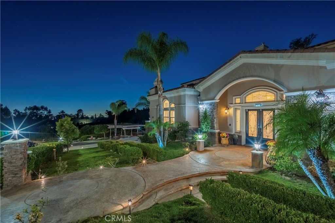
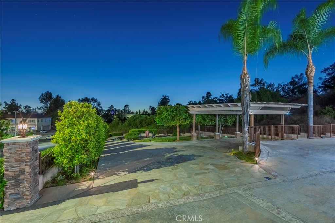
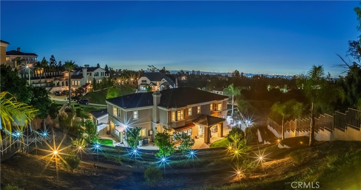
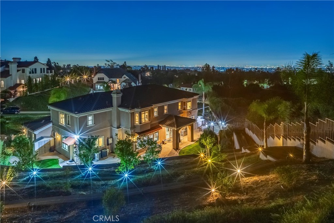
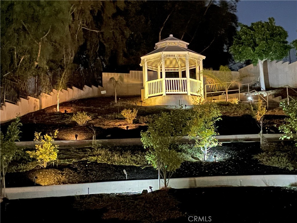
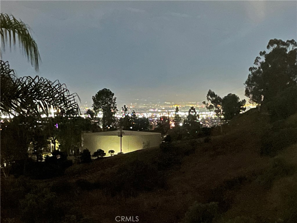
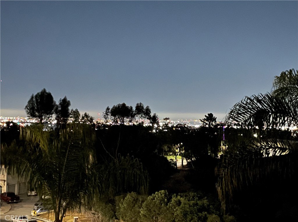
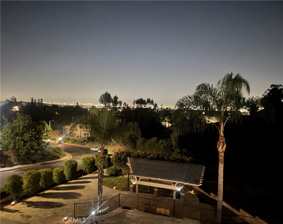
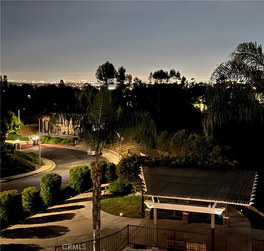
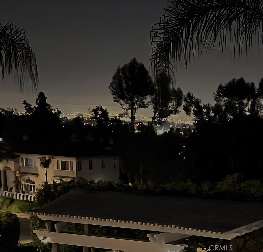
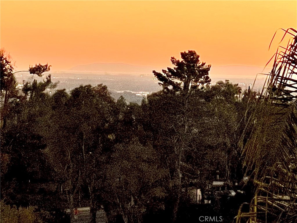
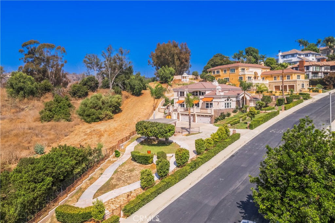
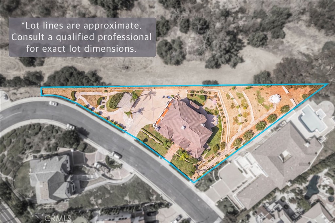
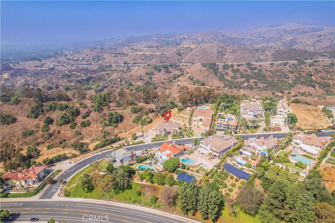
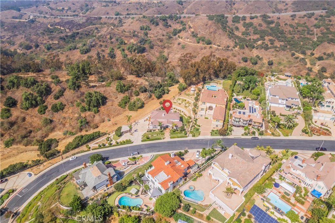
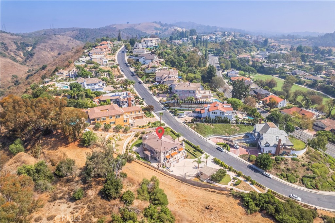
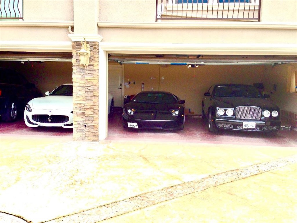
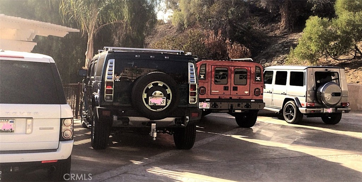
Property Description
Luxurious living in Friendly Hills Estates, a masterpiece of design and comfort, with spectacular city and mountain views. Welcome to an unparalleled oasis of sophistication in the exclusive, gated community of Friendly Hills Estates in Whittier. This stunning property, built in 2007, offers 5,573 square feet of exquisitely designed living space, blending elegance and modern convenience for a truly extraordinary lifestyle. The home features five generously sized bedrooms and five beautifully updated bathrooms, each showcasing meticulous attention to detail and high-end finishes. Upon entering the grand foyer, you’ll be greeted by soaring ceilings and an open floor plan that invites exploration of the home’s luxurious amenities. With its grand entrance and impeccable condition, this residence is more than a home—it’s a statement. Friendly Hills Estates offers 24-hour guard service for peace of mind in this multi-million-dollar neighborhood. The property includes a five-car garage and a driveway with ample additional parking for up to ten vehicles. The heart of the home is the gourmet kitchen, boasting ample counter space and cabinetry—perfect for the culinary enthusiast. The kitchen flows seamlessly into a spacious family room, ideal for entertaining or relaxed family gatherings. Large balconies extend from the living areas, offering stunning neighborhood and city light views—perfect for enjoying sunsets or morning coffee. In addition to the main living areas, the thoughtful floor plan includes two extra rooms on the lower level, ideal for a home office or guest accommodations. Every inch of this home exudes elegance and functionality. The luxurious master suite is a private retreat, featuring a wrap-around outdoor balcony with breathtaking views. The suite offers all the amenities you could desire, providing the perfect escape from daily life. Set on a sprawling 28,478 square foot lot, the property is a true sanctuary. The terraced yards create a park-like setting, complete with a soothing water fountain and a charming gazebo overlooking the city lights. This serene outdoor space is perfect for hosting gatherings or enjoying quiet afternoons surrounded by nature. This is a rare opportunity to own a luxurious home in one of Whittier’s most desirable areas. Experience the perfect blend of luxury, comfort, and sophistication. Schedule your private showing today and step into a lifestyle of unmatched elegance in Friendly Hills Estates.
Interior Features
| Laundry Information |
| Location(s) |
Inside, Laundry Room |
| Kitchen Information |
| Features |
Butler's Pantry, Granite Counters, Kitchen Island, Kitchen/Family Room Combo, Remodeled, Updated Kitchen, Walk-In Pantry |
| Bedroom Information |
| Features |
Bedroom on Main Level |
| Bedrooms |
5 |
| Bathroom Information |
| Features |
Jack and Jill Bath, Bidet, Bathtub, Dual Sinks, Enclosed Toilet, Granite Counters, Jetted Tub, Remodeled, Separate Shower, Tub Shower, Upgraded |
| Bathrooms |
5 |
| Flooring Information |
| Material |
Carpet, Stone, Tile |
| Interior Information |
| Features |
Breakfast Bar, Balcony, Crown Molding, Separate/Formal Dining Room, Eat-in Kitchen, Granite Counters, Multiple Staircases, Open Floorplan, Pantry, Recessed Lighting, Bedroom on Main Level, Jack and Jill Bath, Walk-In Pantry, Walk-In Closet(s) |
| Cooling Type |
Central Air |
Listing Information
| Address |
15841 Aurora Crest Drive |
| City |
Whittier |
| State |
CA |
| Zip |
90605 |
| County |
Los Angeles |
| Listing Agent |
Sophia De La Vara DRE #01127097 |
| Co-Listing Agent |
Alora De La Vara DRE #02126297 |
| Courtesy Of |
Berkshire Hathaway HomeServices California Properties |
| List Price |
$3,390,000 |
| Status |
Active |
| Type |
Residential |
| Subtype |
Single Family Residence |
| Structure Size |
5,573 |
| Lot Size |
28,486 |
| Year Built |
2007 |
Listing information courtesy of: Sophia De La Vara, Alora De La Vara, Berkshire Hathaway HomeServices California Properties. *Based on information from the Association of REALTORS/Multiple Listing as of Jan 22nd, 2025 at 6:42 AM and/or other sources. Display of MLS data is deemed reliable but is not guaranteed accurate by the MLS. All data, including all measurements and calculations of area, is obtained from various sources and has not been, and will not be, verified by broker or MLS. All information should be independently reviewed and verified for accuracy. Properties may or may not be listed by the office/agent presenting the information.











































































