28850 NW Vacation Dr Drive, #1 & 2, Canyon Lake, CA 92587
-
Listed Price :
$700,000
-
Beds :
3
-
Baths :
2
-
Property Size :
2,294 sqft
-
Year Built :
1985
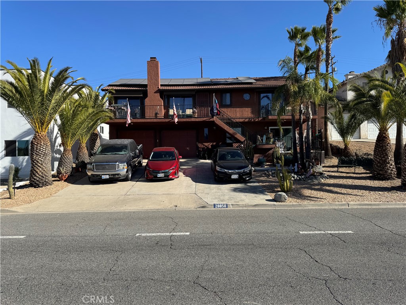
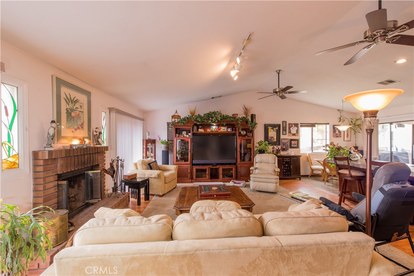
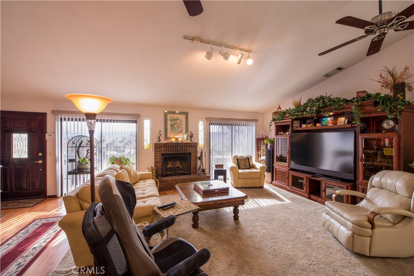
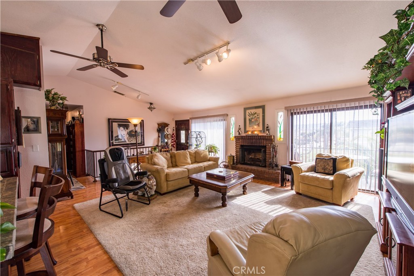
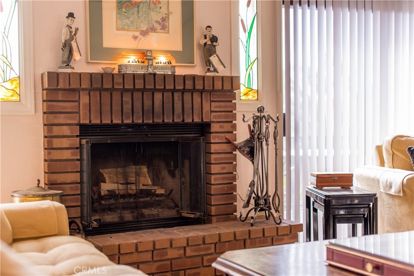
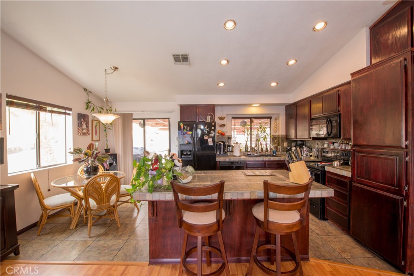
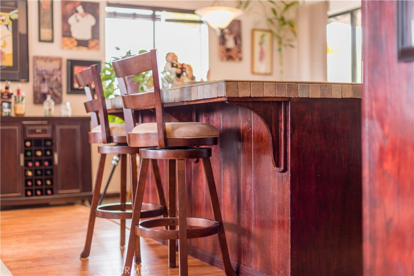
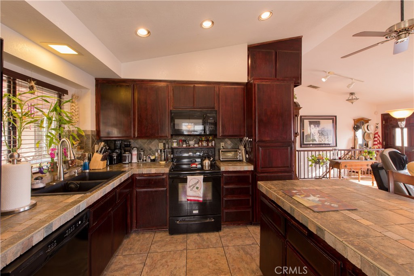
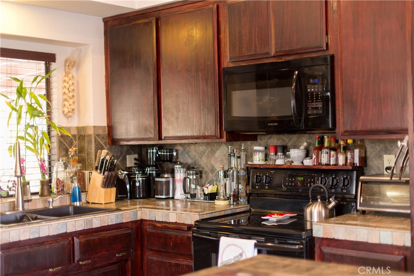
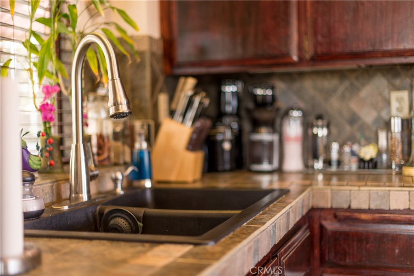
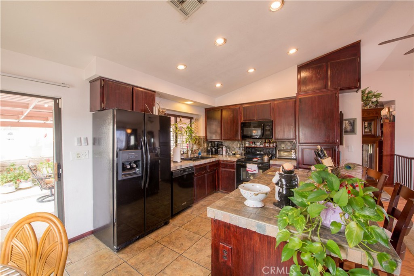
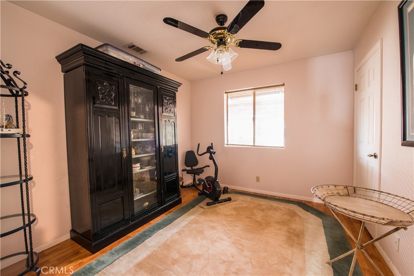
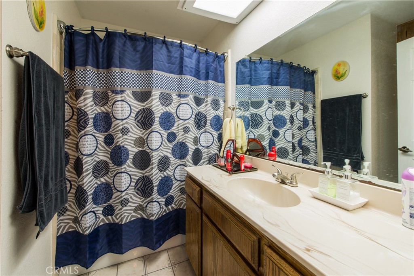
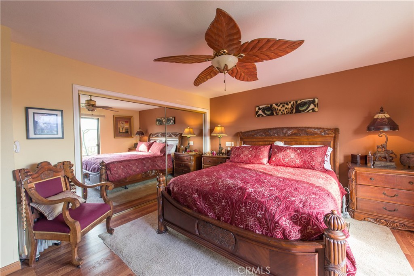
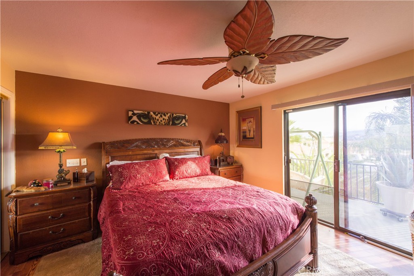
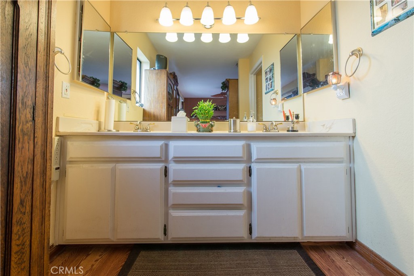
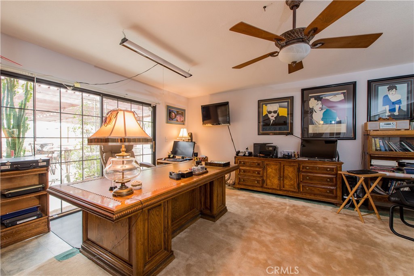
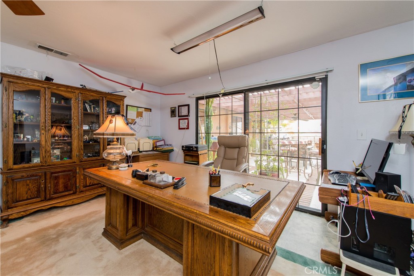
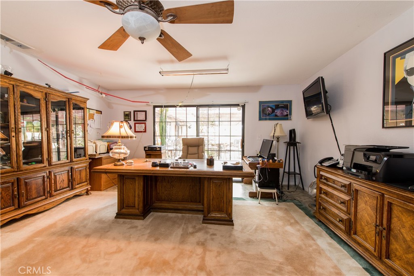
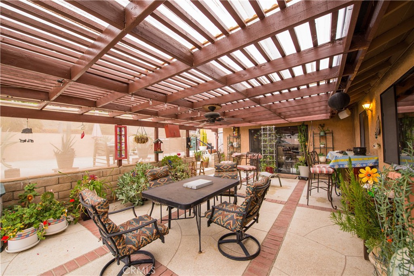
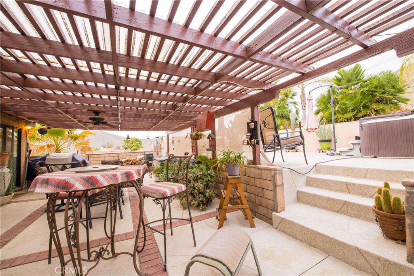
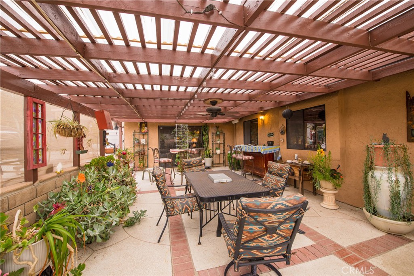
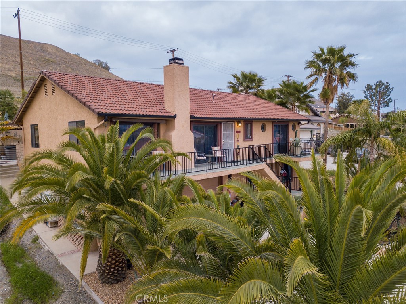
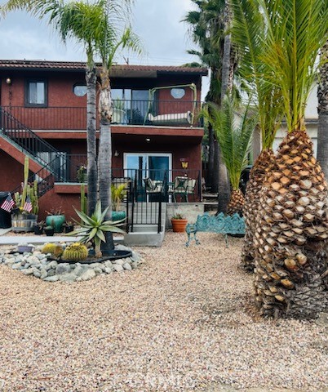
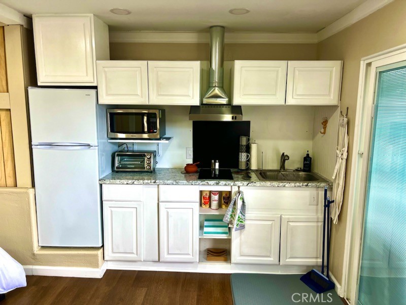
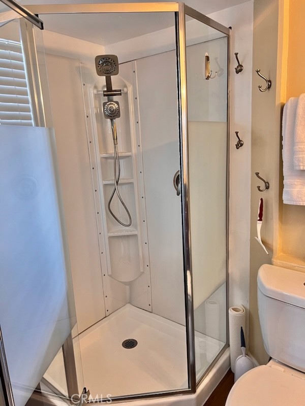
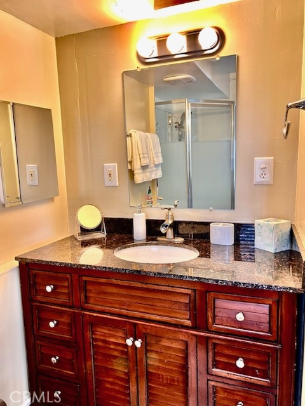
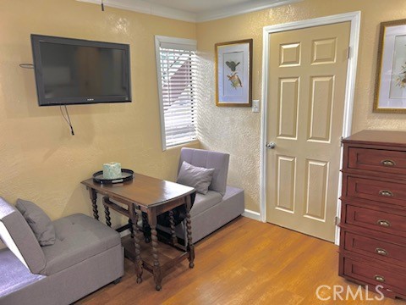
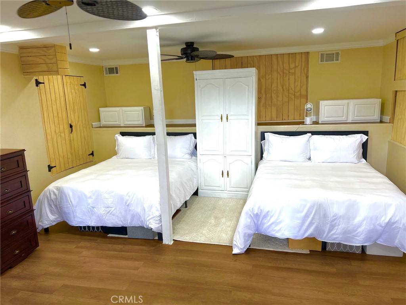
Property Description
Welcome to this Custom home built in 1985. From the moment you arrive, you will see many upgrades from the outside. The lot is 8276 sq ft. and has over 17 palm trees. With just 40% left, you could add a pool with a Cabana and a 180% view of the lake. The driveway on the north side has parking for a 24-foot ski boat, and the extra-wide driveways allow four cars to park. The two-car garage is 21 ft deep. The laundry Washer & Dryer and a stand-up Freezer are in the garage. The ADU Studio Apartment is on the north or right side, with the step to the Patio. The sliding door has vertical blinds between the glass, and there is room for BARBQ and patio tables. Entering the home with a full kitchen, refrigerator microwave, stove, and kitchen sink. Cabinets for all your things. Now, go up the stairs to the front door. When open, you will see the 14 ft ceilings with the two fans that turn opposite directions to keep the room at whatever temperature you desire. And for the winter, you will enjoy the wood-burning fireplace that will give you hours of cozy Days and Nights. Today, they don’t allow wood-burning fireplaces in the newer homes.
The home has Black Walnut plank floors throughout the house. This open floor plan gives you room for large gatherings and gives you a very comfortable good feeling. Lots of space for large Appliances. Roomy cabinets high and low. The sliding door to the back patio will hold tables for 28 people and provide room for a catering excursion and the bar. The patio is covered to keep the sun and showers off the party. And a jacuzzi that seats four. And a second patio table. Back to the home are 3 Bedrooms with 2 Bathrooms beside the Master bed with a walk-in shower. It has his and hers sinks with large mirrors. The master has a sliding door to the front patio that runs the width of the house. The second bedroom was an addon that added 500- sq feet to the home and was built as a game room for a pool table and TV Room that also makes a second Master Bedroom with a 10-foot sliding Door to the Patio. Inside is a 12X15 foot room used for a TV, office, or library. The home is soundproof and has QuietCool fans installed in the attic, which help keep warm in the winter and cool in the summer. The house has 18 Solar Panels on the roof, which cuts the cost average from $500.00 to $650.00 from Southern Cal Edison, now down to $150.00 per month. This saves you Thousands per year, and the payment agreement can be transferred to the new owner.
Interior Features
| Laundry Information |
| Location(s) |
Washer Hookup, Electric Dryer Hookup, In Garage |
| Kitchen Information |
| Features |
Kitchen Island, Kitchen/Family Room Combo, Laminate Counters, Kitchenette, Pots & Pan Drawers, Tile Counters |
| Bedroom Information |
| Features |
Bedroom on Main Level, All Bedrooms Up |
| Bedrooms |
3 |
| Bathroom Information |
| Features |
Bathroom Exhaust Fan, Bathtub, Dual Sinks, Enclosed Toilet, Full Bath on Main Level, Low Flow Plumbing Fixtures, Solid Surface Counters, Separate Shower, Tile Counters, Tub Shower |
| Bathrooms |
2 |
| Flooring Information |
| Material |
Carpet, Laminate, Vinyl |
| Interior Information |
| Features |
Breakfast Bar, Balcony, Block Walls, Ceiling Fan(s), Ceramic Counters, Crown Molding, Cathedral Ceiling(s), Central Vacuum, Eat-in Kitchen, High Ceilings, Living Room Deck Attached, Open Floorplan, Recessed Lighting, Storage, Track Lighting, Two Story Ceilings, All Bedrooms Up, Bedroom on Main Level, Main Level Primary |
| Cooling Type |
Central Air, Electric, ENERGY STAR Qualified Equipment, High Efficiency, Heat Pump, Attic Fan |
Listing Information
| Address |
28850 NW Vacation Dr Drive, #1 & 2 |
| City |
Canyon Lake |
| State |
CA |
| Zip |
92587 |
| County |
Riverside |
| Listing Agent |
Berkeley Dennis DRE #01340623 |
| Courtesy Of |
Radius Agent Realty |
| List Price |
$700,000 |
| Status |
Active |
| Type |
Residential |
| Subtype |
Single Family Residence |
| Structure Size |
2,294 |
| Lot Size |
8,276 |
| Year Built |
1985 |
Listing information courtesy of: Berkeley Dennis, Radius Agent Realty. *Based on information from the Association of REALTORS/Multiple Listing as of Jan 14th, 2025 at 2:20 AM and/or other sources. Display of MLS data is deemed reliable but is not guaranteed accurate by the MLS. All data, including all measurements and calculations of area, is obtained from various sources and has not been, and will not be, verified by broker or MLS. All information should be independently reviewed and verified for accuracy. Properties may or may not be listed by the office/agent presenting the information.





























