1825 Gaynor Ave, Richmond, CA 94801
-
Listed Price :
$599,000
-
Beds :
3
-
Baths :
2
-
Property Size :
908 sqft
-
Year Built :
1943
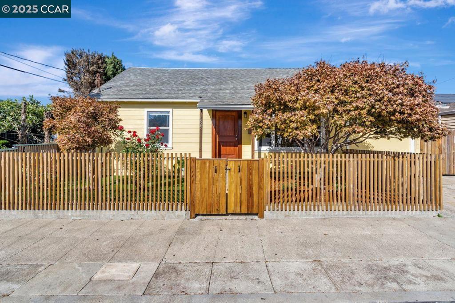
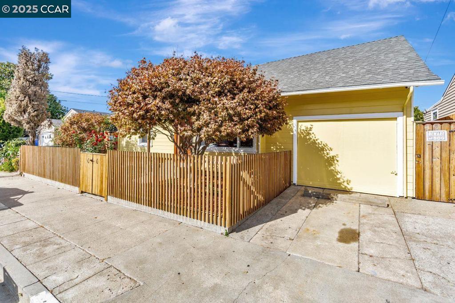
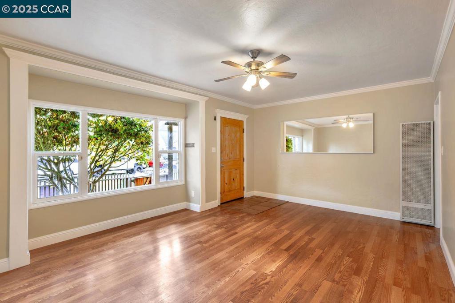
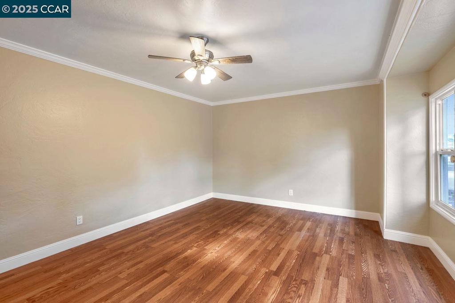
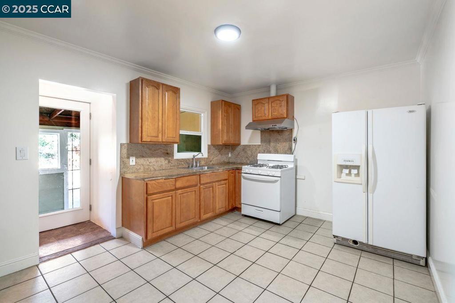
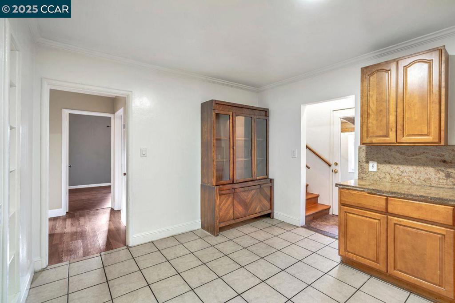
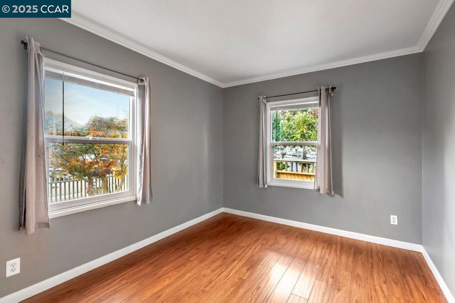
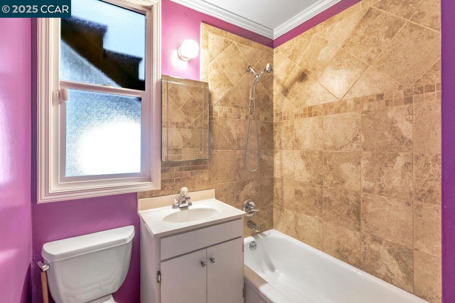
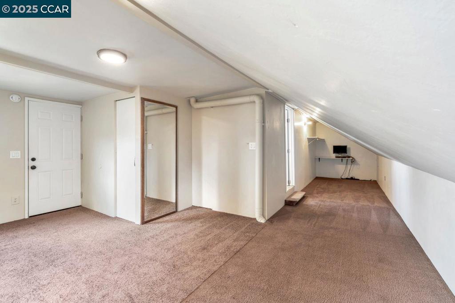
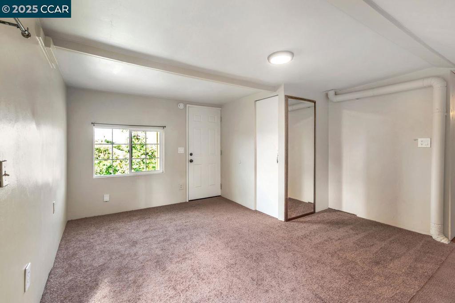
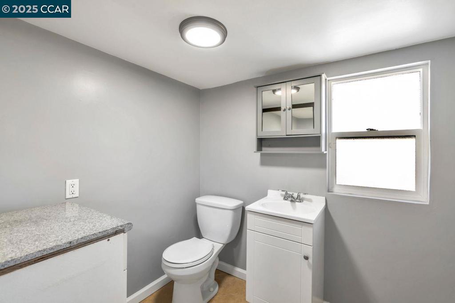
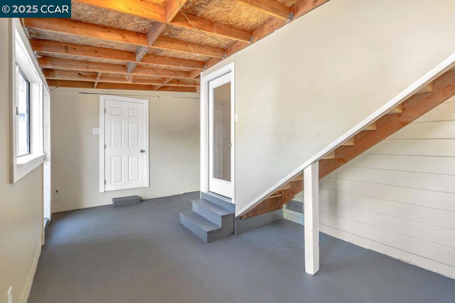
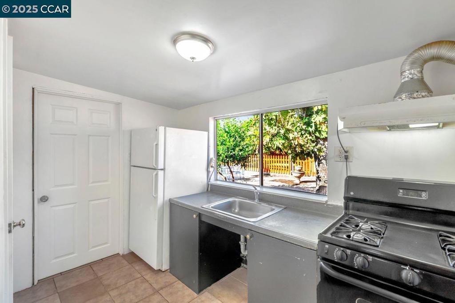
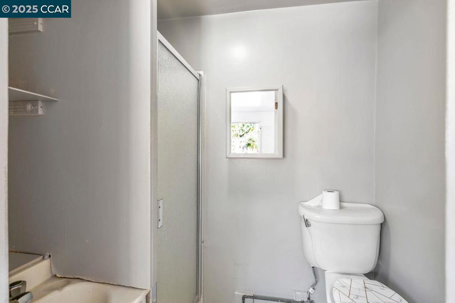
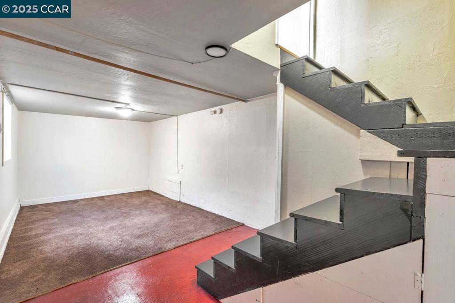
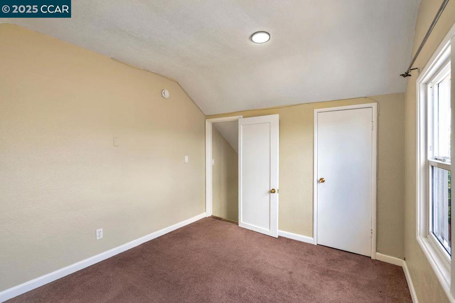
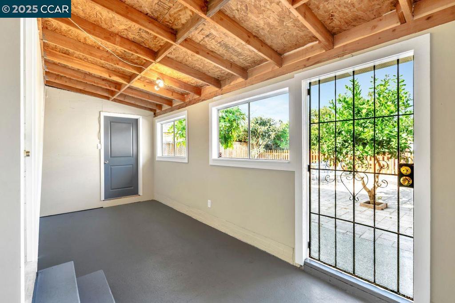
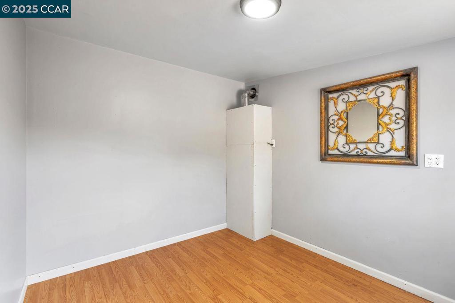
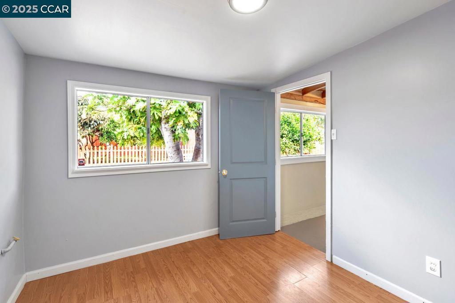
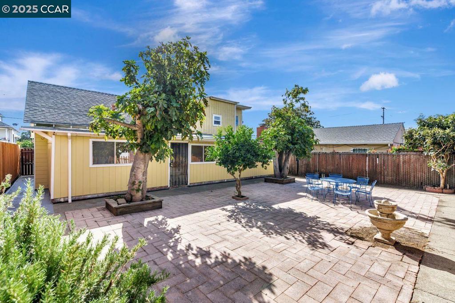
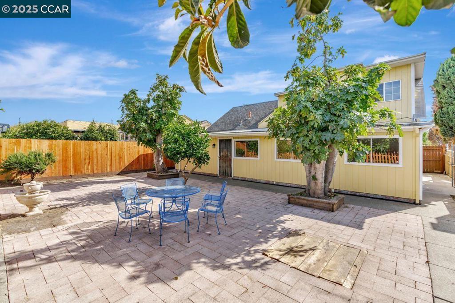
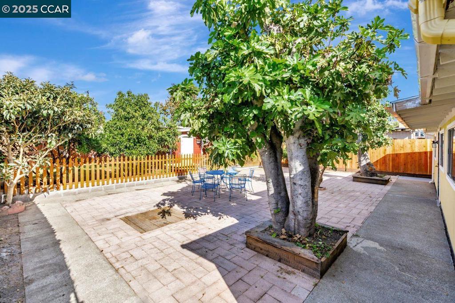
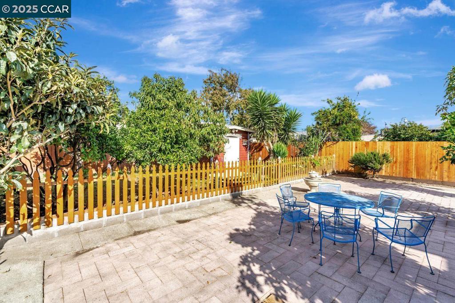
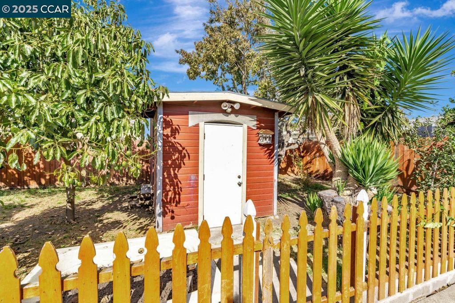
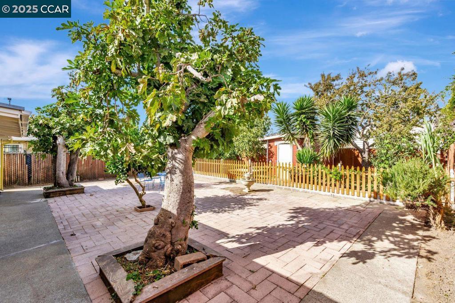
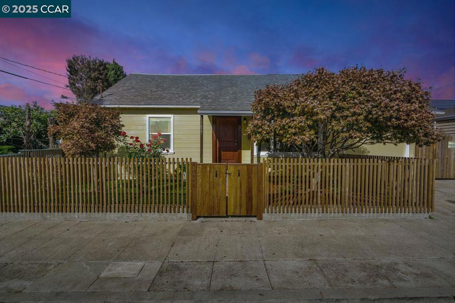
Property Description
PRICE TO SELL!!! Easy to show and move-in ready! Enter into a warm and inviting three bedroom, two bathroom home, ideal for a comfortable lifestyle. According to the property report, it includes approximately 782 square feet on the first floor and roughly 126 square feet on the second floor. The second floor offers a livable space with a closet and a full bathroom. The finished garage space offers flexibility, complete with a kitchen, bathroom and a separate bedroom located on the second floor. The garage offers convenient access from the kitchen and a separate entrance via the side door. This beautiful home features fresh interior and exterior paint, excluding the kitchen, newer carpeting has been installed on a portion of the second floor, a newer overhang at the front door and a newer side fence. The spacious backyard offers several fruit trees in a dedicated gardening area and a storage room. The property offers a bonus room in the back, where the tankless water heater is located. Additionally, the property is conveniently located close to schools, public transportation, healthcare, shopping center, parks and more.
Interior Features
| Bedroom Information |
| Bedrooms |
3 |
| Bathroom Information |
| Bathrooms |
2 |
| Flooring Information |
| Material |
Carpet, Laminate, Tile |
Listing Information
| Address |
1825 Gaynor Ave |
| City |
Richmond |
| State |
CA |
| Zip |
94801 |
| County |
Contra Costa |
| Listing Agent |
Francisco Catala DRE #01338495 |
| Courtesy Of |
Bay Team Realty |
| List Price |
$599,000 |
| Status |
Active |
| Type |
Residential |
| Subtype |
Single Family Residence |
| Structure Size |
908 |
| Lot Size |
5,200 |
| Year Built |
1943 |
Listing information courtesy of: Francisco Catala, Bay Team Realty. *Based on information from the Association of REALTORS/Multiple Listing as of Jan 16th, 2025 at 1:34 PM and/or other sources. Display of MLS data is deemed reliable but is not guaranteed accurate by the MLS. All data, including all measurements and calculations of area, is obtained from various sources and has not been, and will not be, verified by broker or MLS. All information should be independently reviewed and verified for accuracy. Properties may or may not be listed by the office/agent presenting the information.


























