384 Ribbonwood Ave, San Jose, CA 95123
-
Listed Price :
$960,000
-
Beds :
2
-
Baths :
3
-
Property Size :
1,211 sqft
-
Year Built :
1999
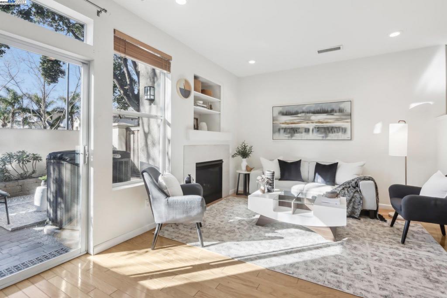
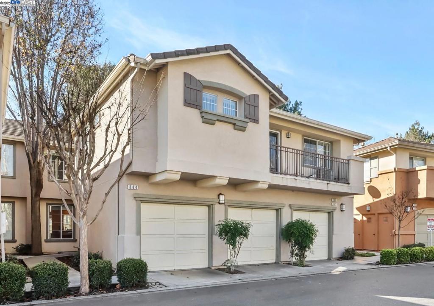
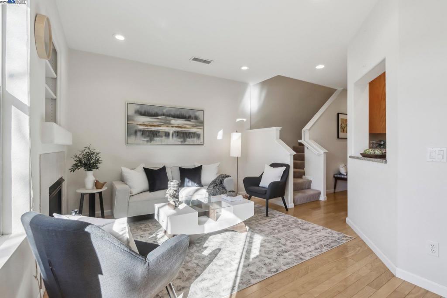
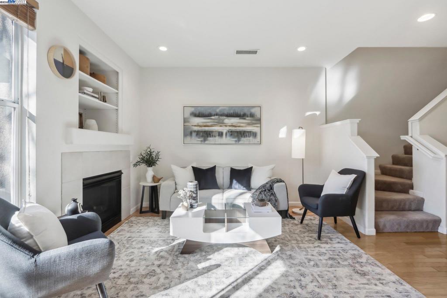
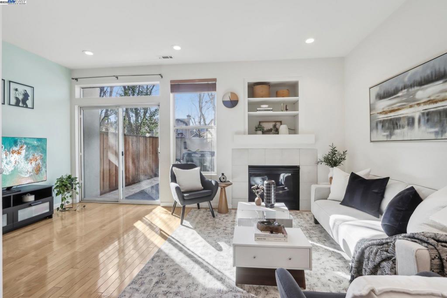
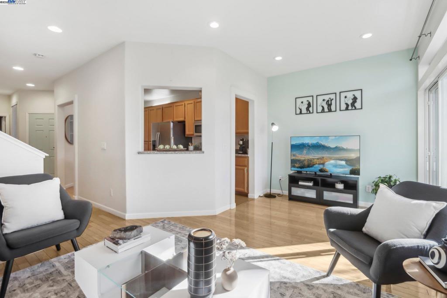
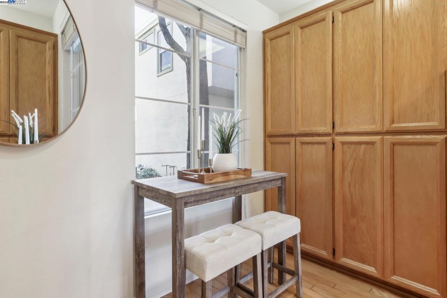
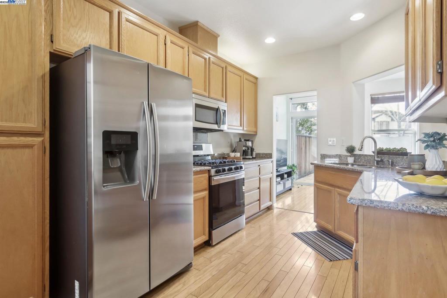
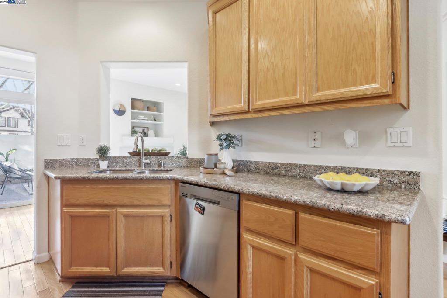
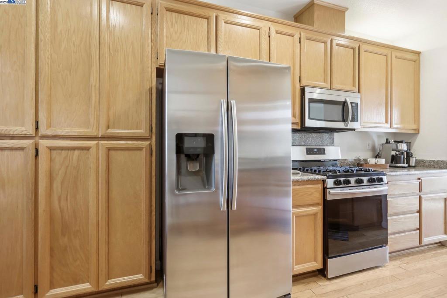
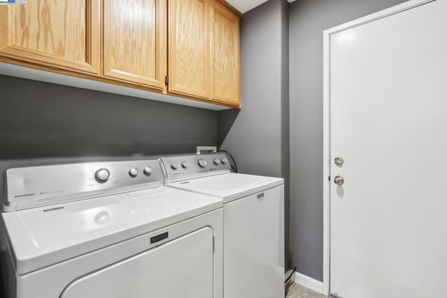
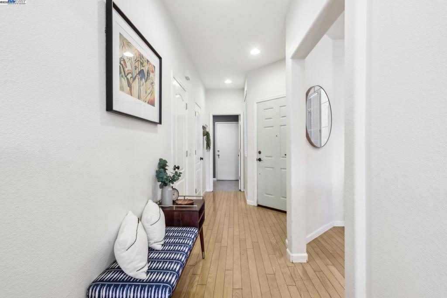
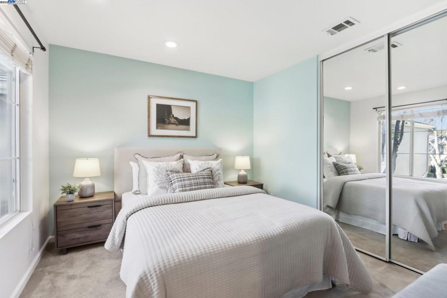
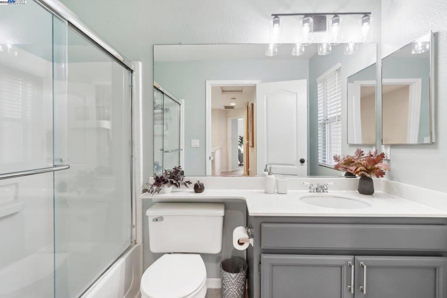
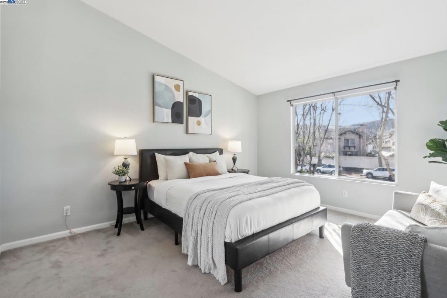
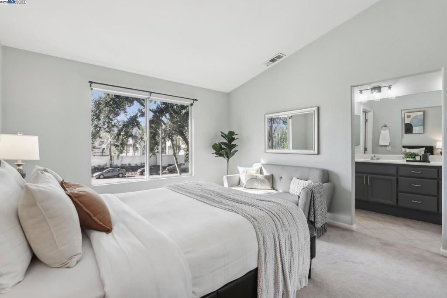
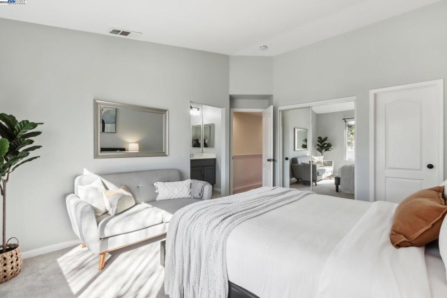
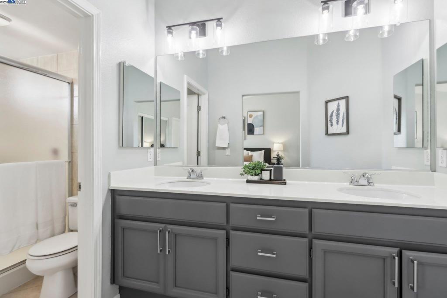
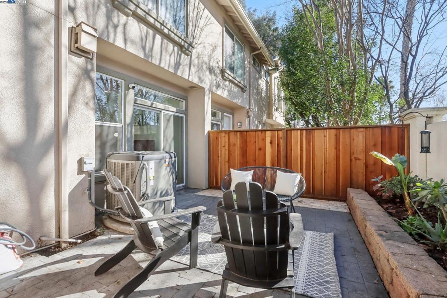
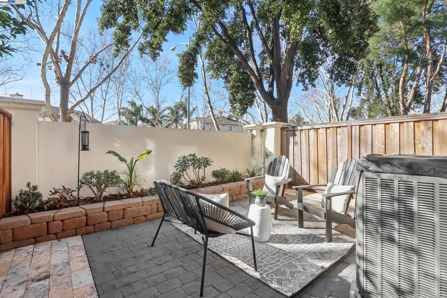
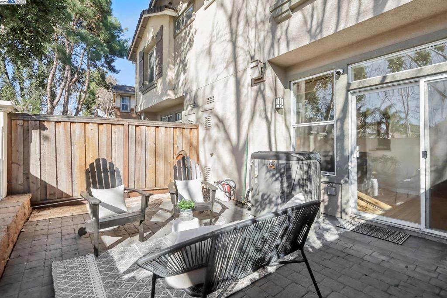
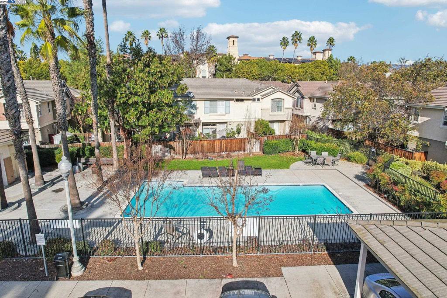
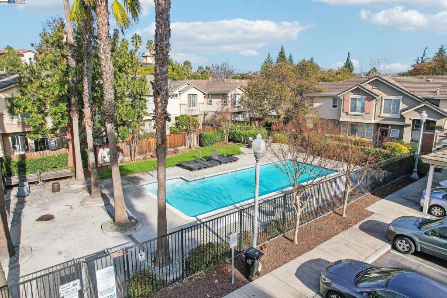
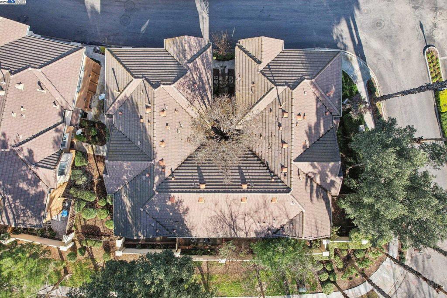
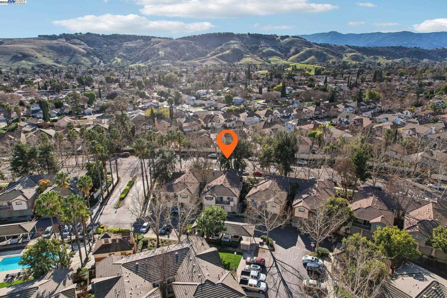
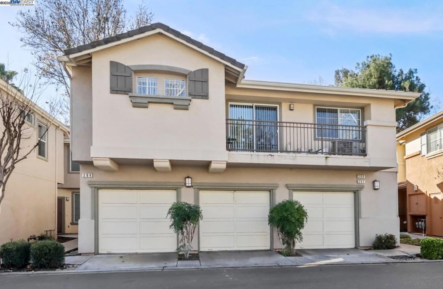
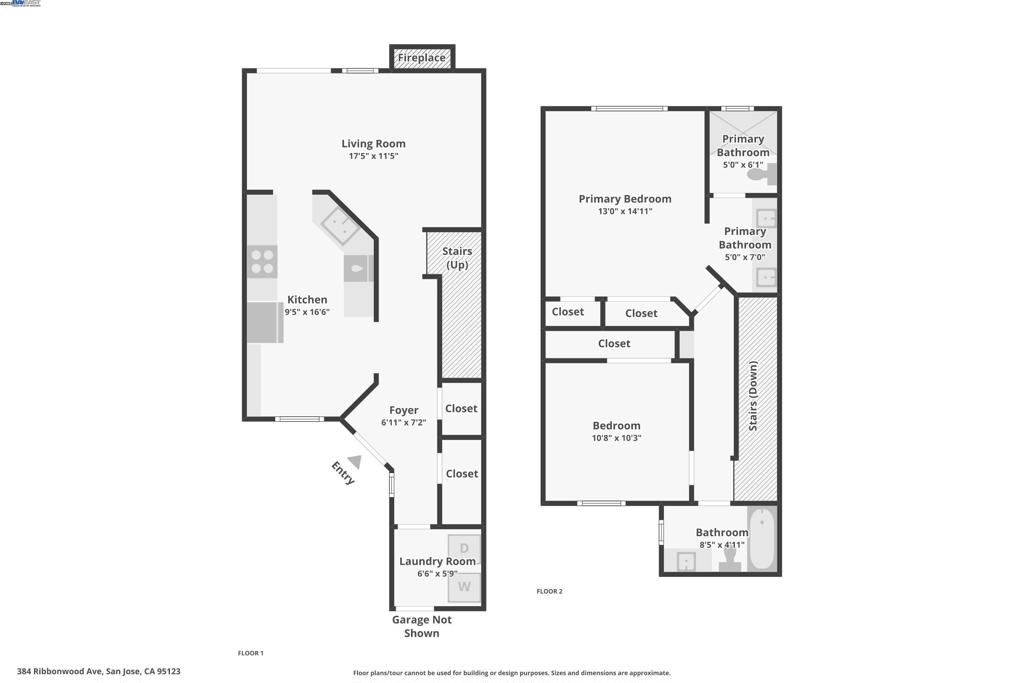
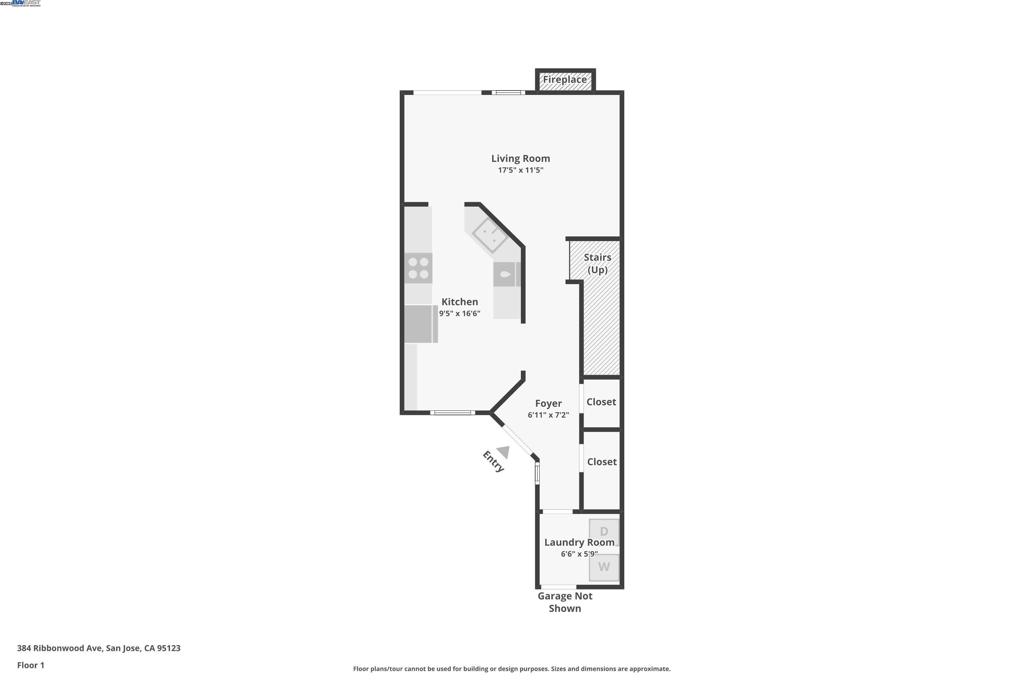
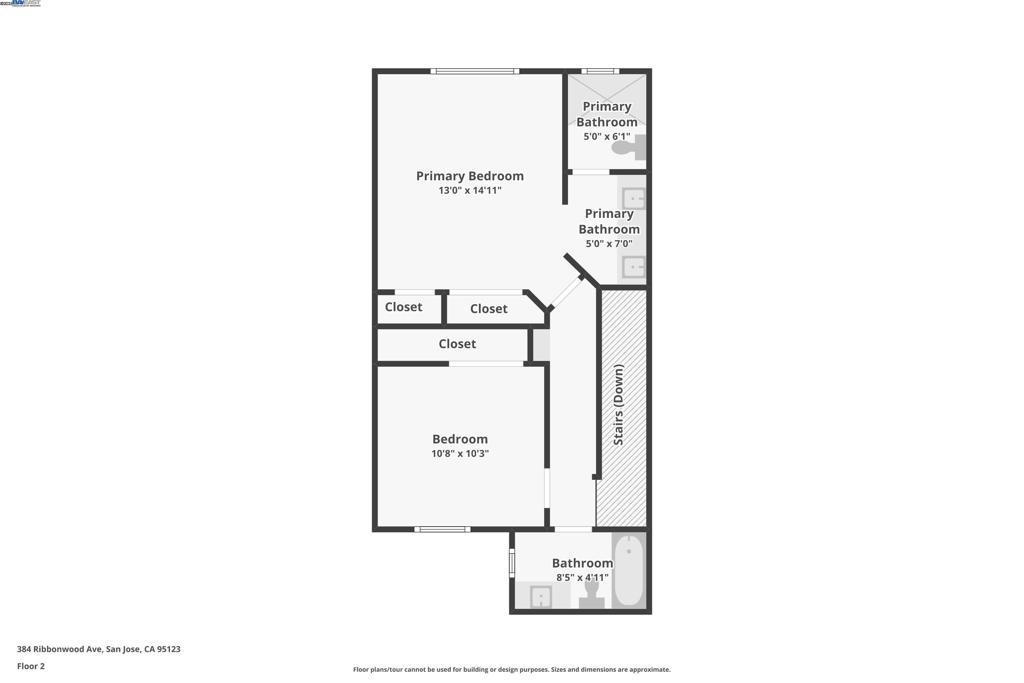
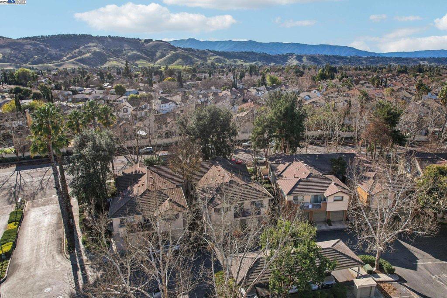
Property Description
Welcome to your beautifully updated townhome-style condo with an amazing backyard in the heart of Silicon Valley! This home is the perfect blend of modern style, comfort, and convenience, offering everything you need to enjoy a vibrant lifestyle. The spacious primary suite is a true retreat, featuring a walk-in closet and a newly updated dual-sink vanity. Gather in the cozy living room, where a gas-insert fireplace and elegant wood floors create a warm and welcoming ambiance. The modern kitchen is a chef’s delight, with granite countertops, a gas cooktop, and a charming breakfast nook ideal for relaxed mornings or intimate meals. A dedicated laundry room, ample storage, and a private patio add even more convenience and charm. Take advantage of the community’s fantastic amenities, including a sparkling pool and soothing hot tub—all covered by a low HOA fee that also includes trash services. The property also boasts a 1-car garage with an EV charger, a dedicated community parking spot, and plenty of street parking for guests. With seamless access to freeways 85, 101, and 87, and essential stores like Safeway, Target, and Lowe’s just minutes away, this home offers unbeatable convenience in a highly sought-after location. Must see!
Interior Features
| Bedroom Information |
| Bedrooms |
2 |
| Bathroom Information |
| Bathrooms |
3 |
| Flooring Information |
| Material |
Carpet, Tile, Vinyl |
| Interior Information |
| Cooling Type |
Central Air |
Listing Information
| Address |
384 Ribbonwood Ave |
| City |
San Jose |
| State |
CA |
| Zip |
95123 |
| County |
Santa Clara |
| Listing Agent |
Chloe See DRE #02039460 |
| Courtesy Of |
Compass |
| List Price |
$960,000 |
| Status |
Active |
| Type |
Residential |
| Subtype |
Condominium |
| Structure Size |
1,211 |
| Lot Size |
2,016 |
| Year Built |
1999 |
Listing information courtesy of: Chloe See, Compass. *Based on information from the Association of REALTORS/Multiple Listing as of Jan 18th, 2025 at 10:51 PM and/or other sources. Display of MLS data is deemed reliable but is not guaranteed accurate by the MLS. All data, including all measurements and calculations of area, is obtained from various sources and has not been, and will not be, verified by broker or MLS. All information should be independently reviewed and verified for accuracy. Properties may or may not be listed by the office/agent presenting the information.






























