10546 Huxley Drive, Rancho Cucamonga, CA 91730
-
Listed Price :
$3,600/month
-
Beds :
3
-
Baths :
4
-
Property Size :
1,932 sqft
-
Year Built :
2020
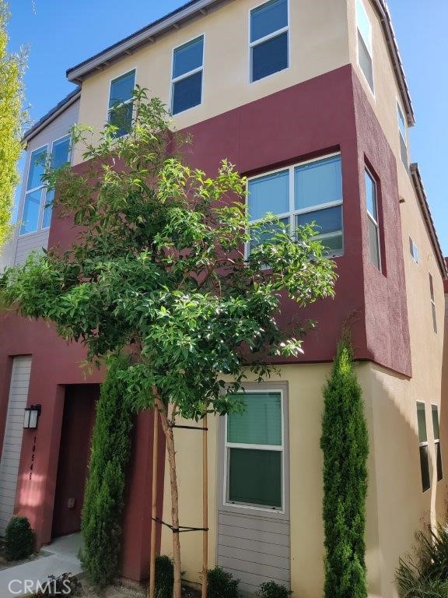
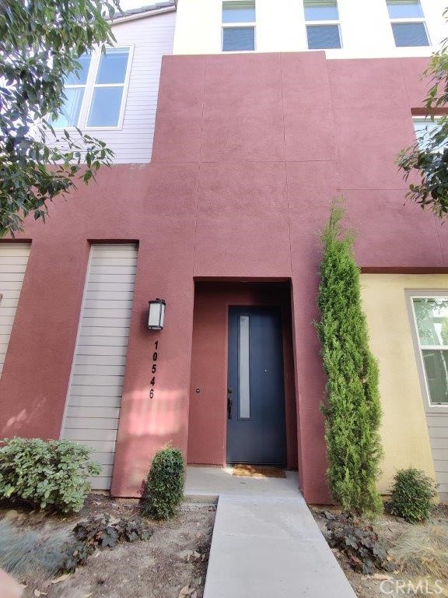
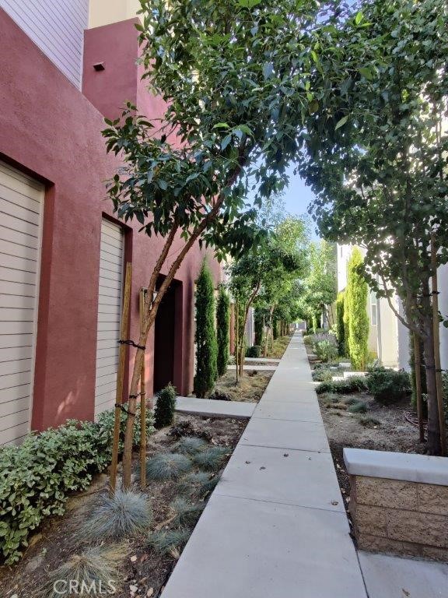
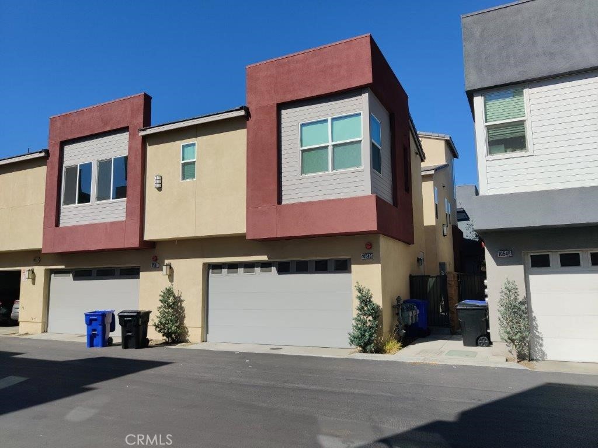
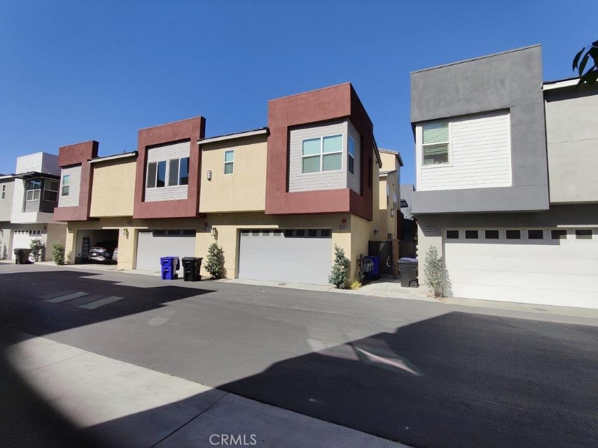
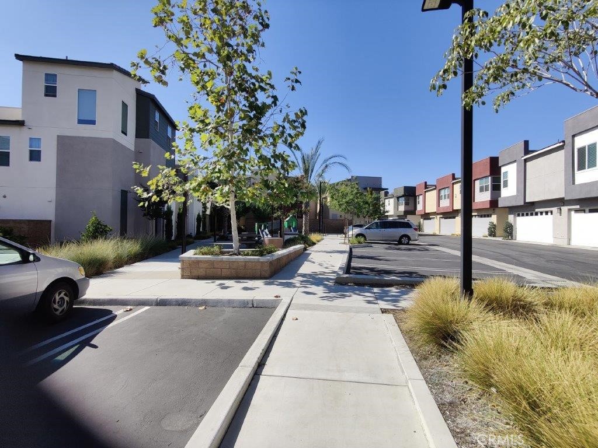
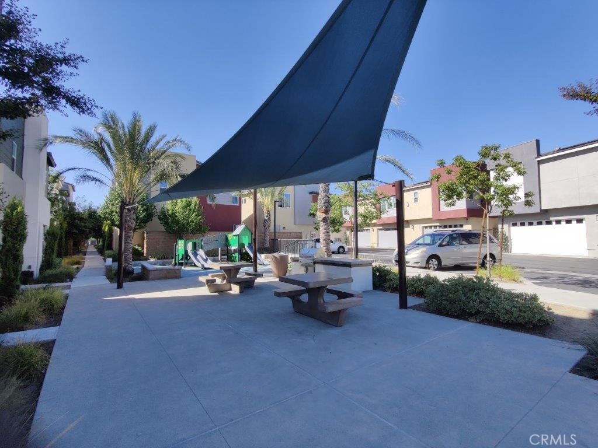
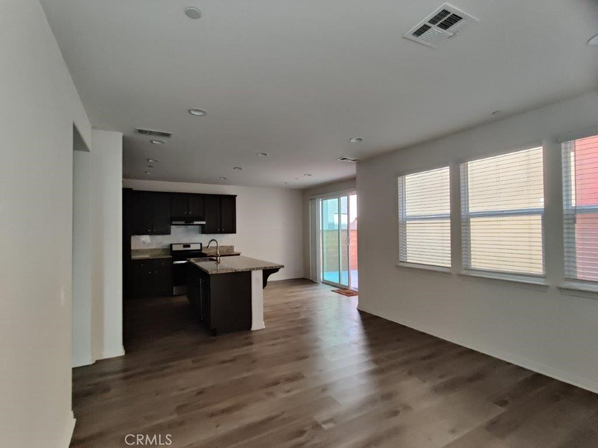
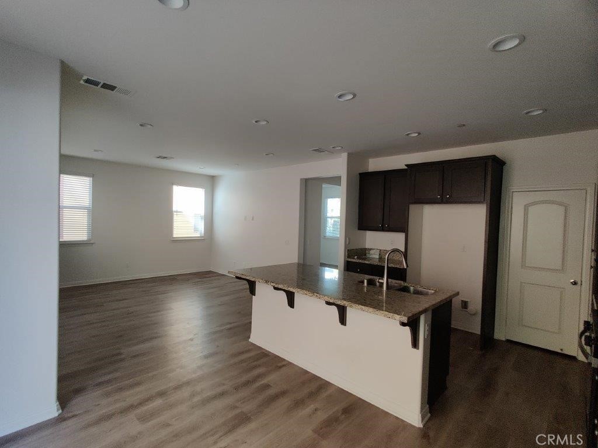
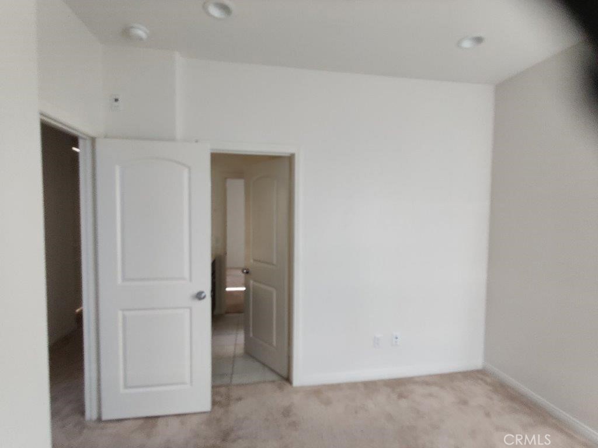
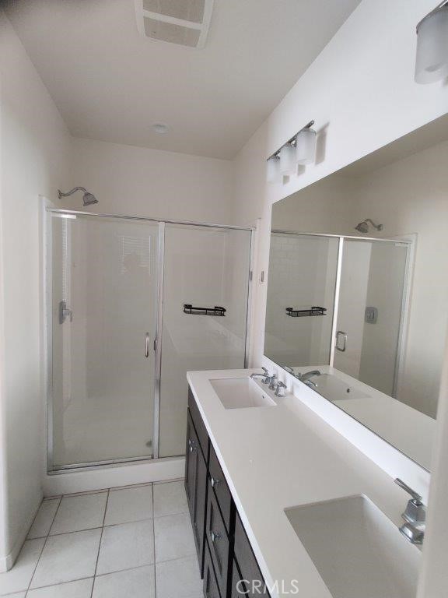
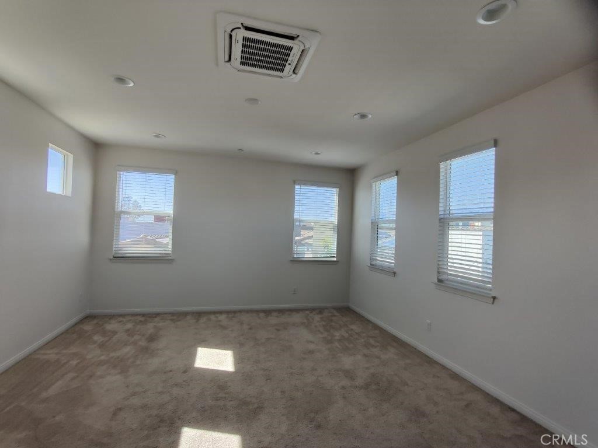
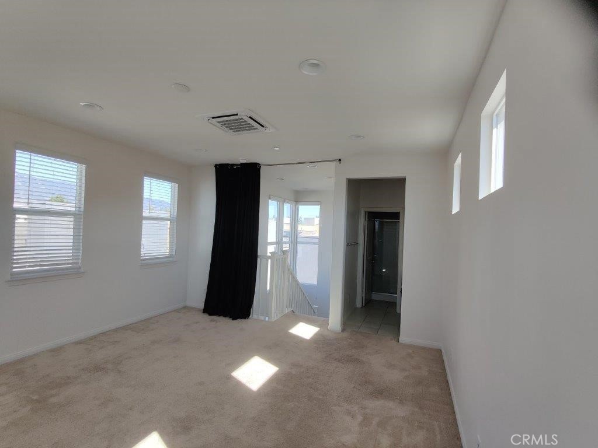
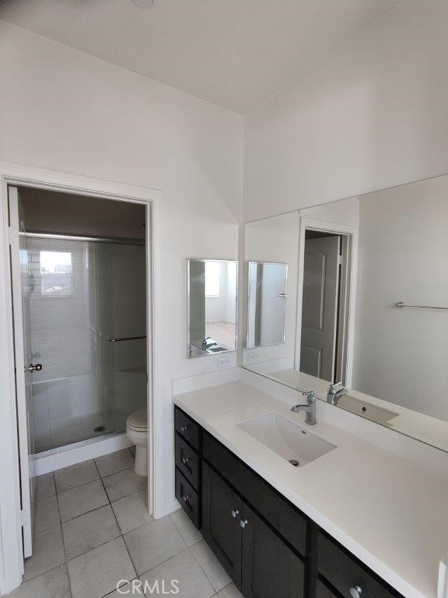
Property Description
Location, location, location!!! Built in 2020, this beautiful three level unit, with 3 bedrooms 3 and 1/2 baths, plus an huge loft on the 3rd floor which could be used as the 4th bedroom. Upon entering, there's a space at right which could be used as an office downstairs. Kitchen is equipped with an island, open to living room and lead to backyard. Three bedrooms on the 2nd floor. Laundry is conveniently located in a closet. As mentioned earlier, the entire 3 floor space makes it an open loft, with a full bath next to it. Multiple windows set around, enjoy mountain top views during the holiday seasons! Quiet neighborhood, the only shared wall is at the detached garage. Solar system installed, which could save a good amount of electric bills. Highly desired Terra Vista community, close to shopping and dining!
Interior Features
| Laundry Information |
| Location(s) |
Inside, Laundry Closet, Stacked, Upper Level |
| Kitchen Information |
| Features |
Kitchen Island, Kitchen/Family Room Combo, Quartz Counters, Walk-In Pantry |
| Bedroom Information |
| Features |
All Bedrooms Up |
| Bedrooms |
3 |
| Bathroom Information |
| Features |
Jack and Jill Bath, Bathroom Exhaust Fan, Bathtub, Dual Sinks, Separate Shower, Tub Shower |
| Bathrooms |
4 |
| Flooring Information |
| Material |
Carpet, Vinyl |
| Interior Information |
| Features |
Pantry, Quartz Counters, Recessed Lighting, All Bedrooms Up, Jack and Jill Bath, Loft, Walk-In Closet(s) |
| Cooling Type |
Central Air, Dual, Attic Fan |
Listing Information
| Address |
10546 Huxley Drive |
| City |
Rancho Cucamonga |
| State |
CA |
| Zip |
91730 |
| County |
San Bernardino |
| Listing Agent |
ZU-CHEN TSI DRE #01841363 |
| Courtesy Of |
IRN REALTY |
| List Price |
$3,600/month |
| Status |
Active |
| Type |
Residential Lease |
| Subtype |
Condominium |
| Structure Size |
1,932 |
| Lot Size |
800 |
| Year Built |
2020 |
Listing information courtesy of: ZU-CHEN TSI, IRN REALTY. *Based on information from the Association of REALTORS/Multiple Listing as of Jan 17th, 2025 at 9:21 PM and/or other sources. Display of MLS data is deemed reliable but is not guaranteed accurate by the MLS. All data, including all measurements and calculations of area, is obtained from various sources and has not been, and will not be, verified by broker or MLS. All information should be independently reviewed and verified for accuracy. Properties may or may not be listed by the office/agent presenting the information.














