9341 E Shadowood Drive, #E, Montclair, CA 91763
-
Listed Price :
$475,000
-
Beds :
2
-
Baths :
2
-
Property Size :
1,053 sqft
-
Year Built :
1980
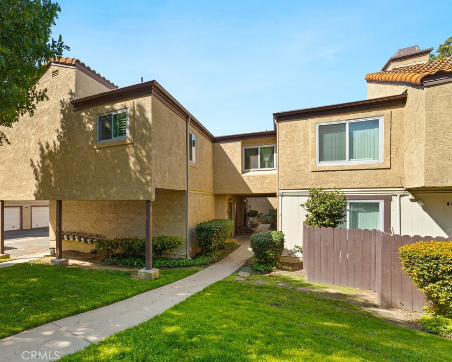
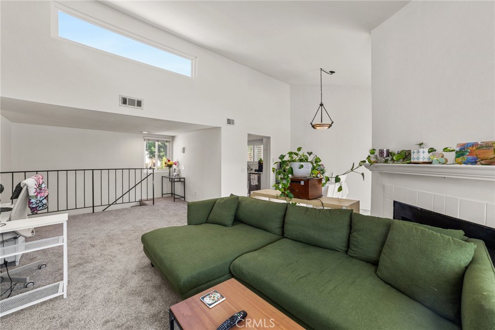
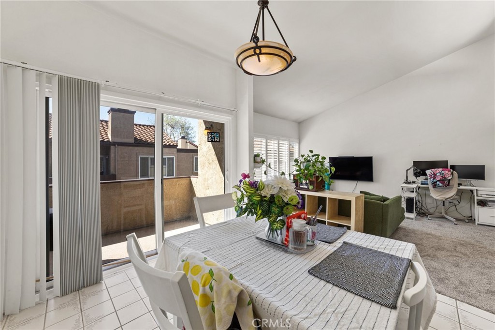
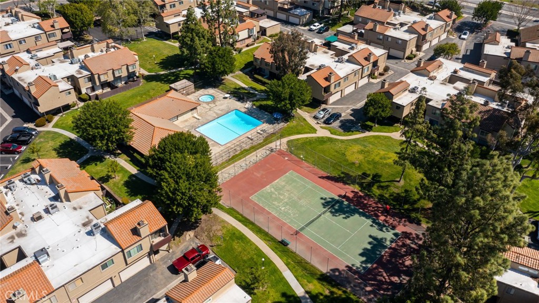
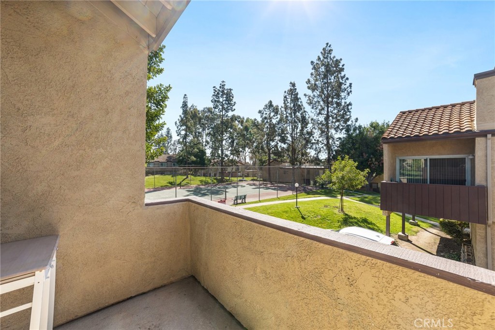
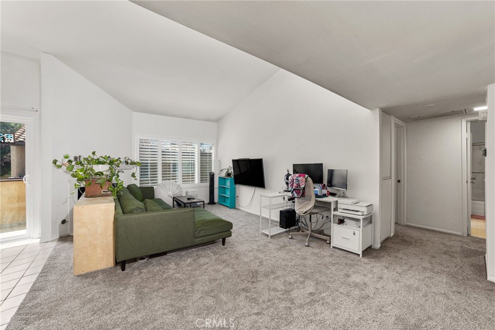
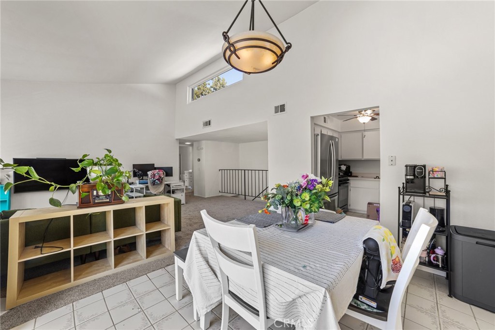
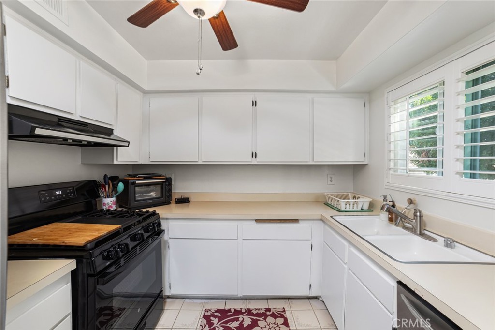
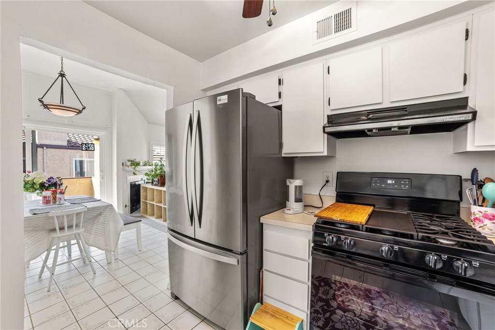
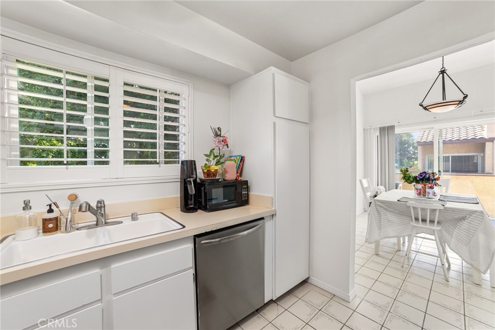
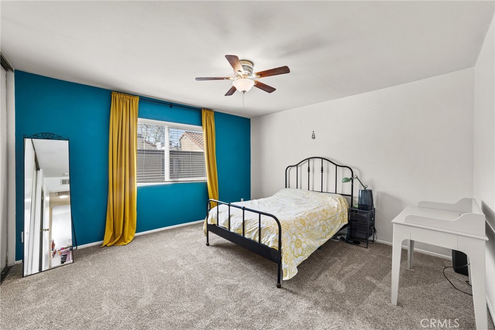
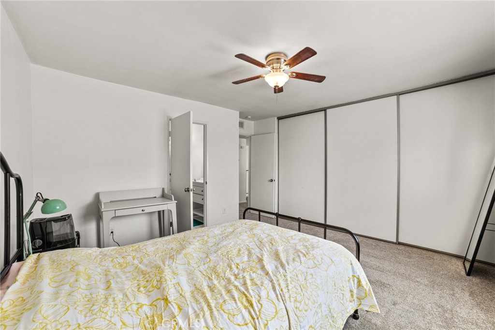
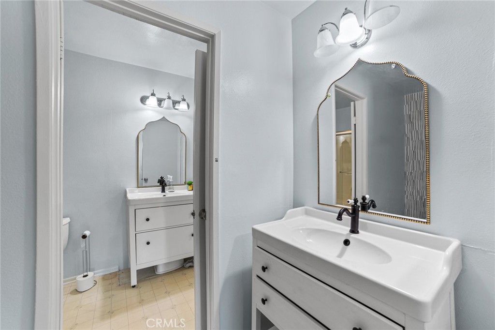
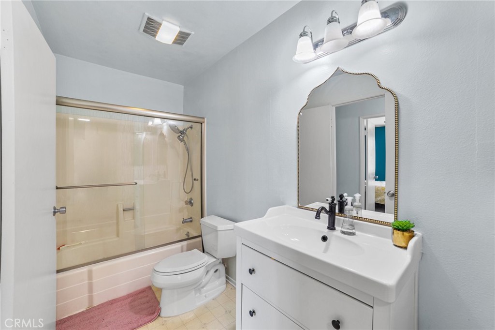
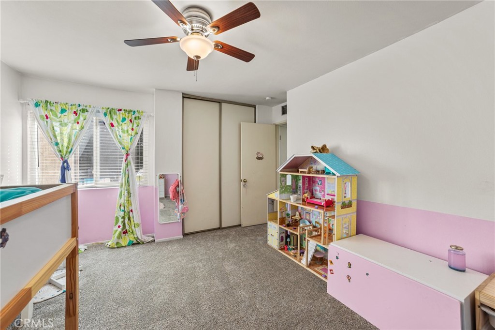
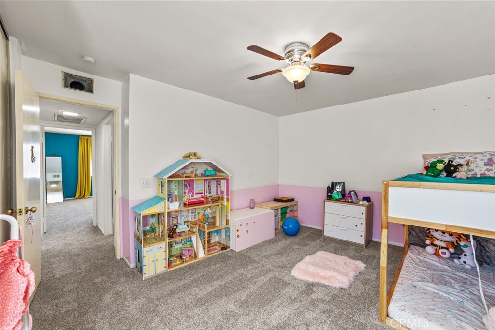
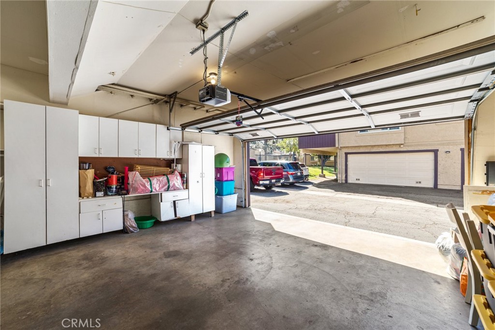
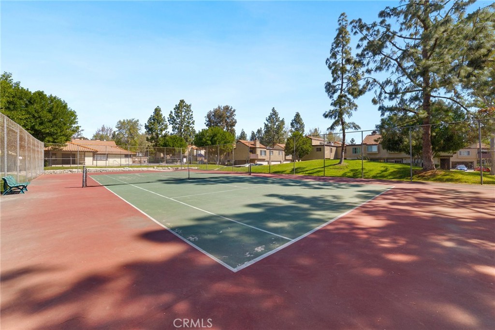
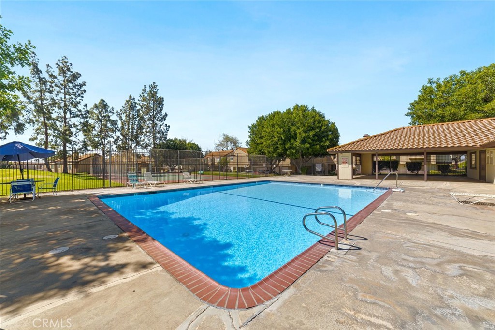
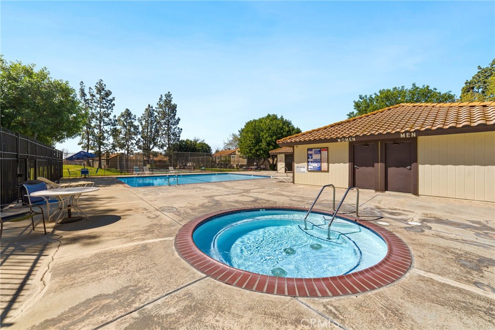
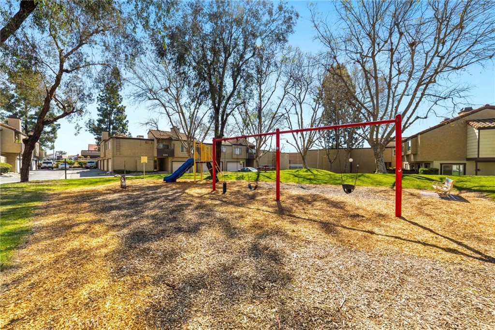
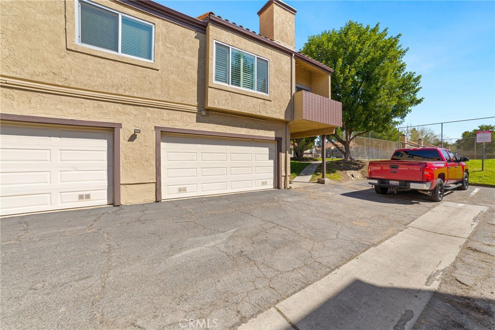
Property Description
Welcome to this bright and cheery updated home featuring high ceilings, and an open floorplan including a fireplace in the living room. The kitchen overlooks the pool, spa, and tennis court and includes a stainless steel refrigerator and dishwasher. On the other side of the condo, you will find spacious bedrooms with large wall-to-wall closets and updated vanities in the bathroom. New paint, new carpet, and almost all new windows with a direct access two-car garage and private laundry has this unit checking all the boxes. Throw in close to shopping and easy freeway access, this home combines style, comfort, and convenience. Don’t miss your opportunity to make it yours!
Interior Features
| Laundry Information |
| Location(s) |
Gas Dryer Hookup, In Garage |
| Kitchen Information |
| Features |
Laminate Counters |
| Bedroom Information |
| Features |
All Bedrooms Up |
| Bedrooms |
2 |
| Bathroom Information |
| Features |
Jack and Jill Bath, Bathtub, Full Bath on Main Level |
| Bathrooms |
2 |
| Flooring Information |
| Material |
Carpet, Tile, Vinyl |
| Interior Information |
| Features |
Balcony, Ceiling Fan(s), Separate/Formal Dining Room, High Ceilings, Open Floorplan, All Bedrooms Up, Entrance Foyer, Jack and Jill Bath |
| Cooling Type |
Central Air |
| Heating Type |
Central, Forced Air |
Listing Information
| Address |
9341 E Shadowood Drive, #E |
| City |
Montclair |
| State |
CA |
| Zip |
91763 |
| County |
San Bernardino |
| Listing Agent |
Laura Getzoff DRE #01262915 |
| Courtesy Of |
RE/MAX One |
| List Price |
$475,000 |
| Status |
Active |
| Type |
Residential |
| Subtype |
Condominium |
| Structure Size |
1,053 |
| Lot Size |
1,053 |
| Year Built |
1980 |
Listing information courtesy of: Laura Getzoff, RE/MAX One. *Based on information from the Association of REALTORS/Multiple Listing as of Mar 25th, 2025 at 10:51 PM and/or other sources. Display of MLS data is deemed reliable but is not guaranteed accurate by the MLS. All data, including all measurements and calculations of area, is obtained from various sources and has not been, and will not be, verified by broker or MLS. All information should be independently reviewed and verified for accuracy. Properties may or may not be listed by the office/agent presenting the information.






















