301 Grizzly Peak Bl., Kensington, CA 94708-1125
-
Listed Price :
$6,500/month
-
Beds :
3
-
Baths :
2
-
Property Size :
1,746 sqft
-
Year Built :
1948
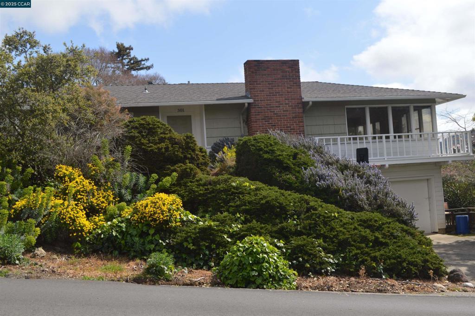
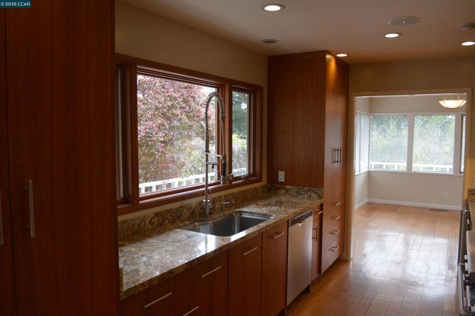
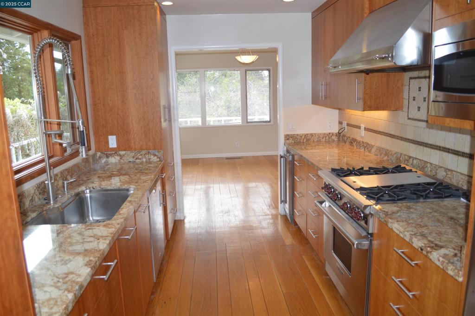
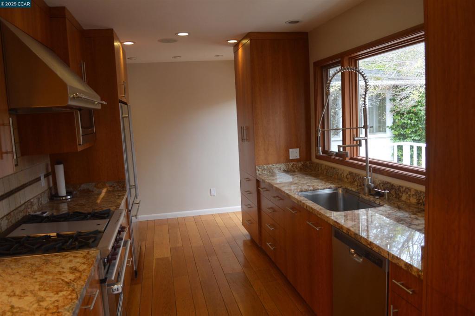
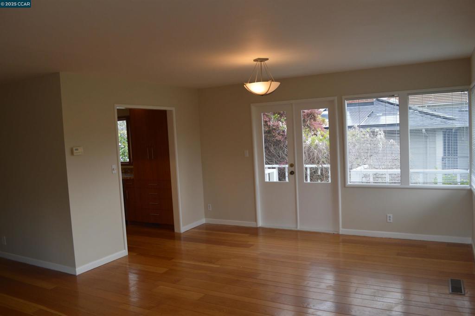
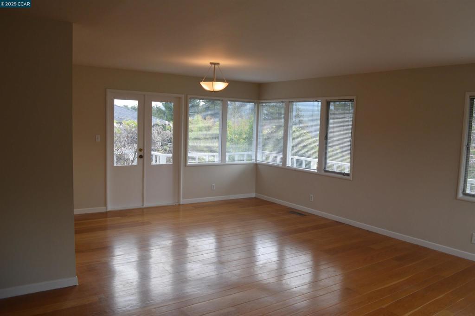
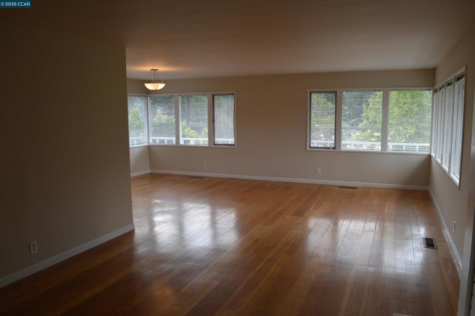
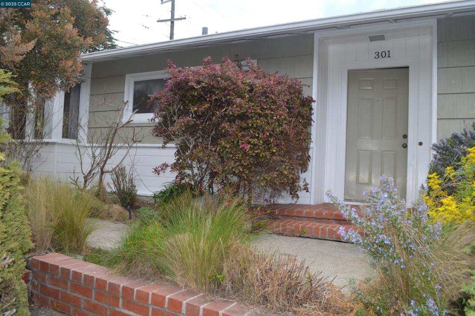
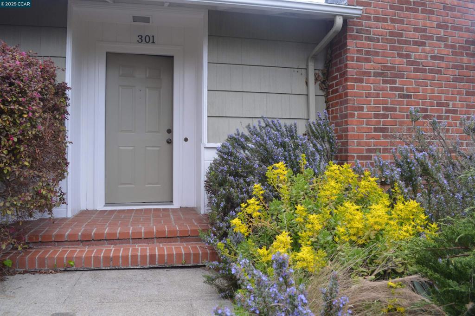
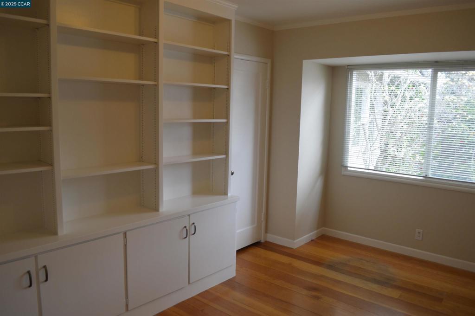
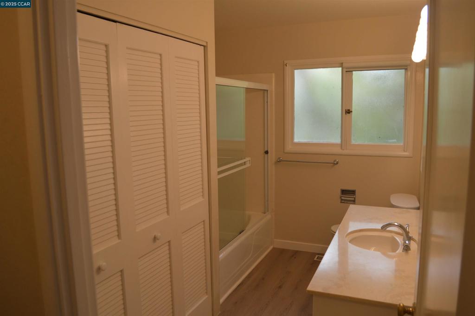
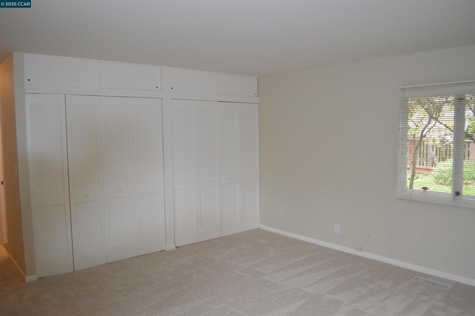
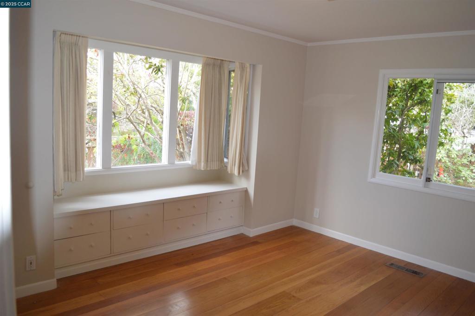
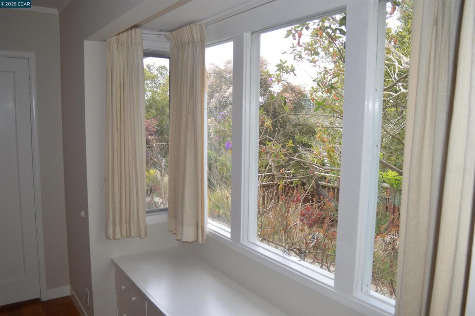
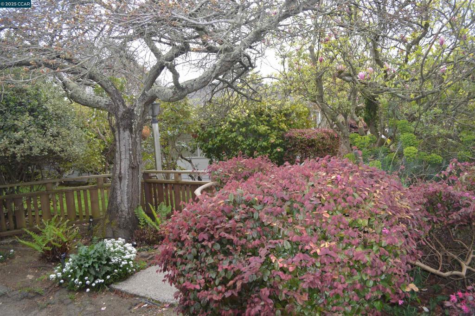
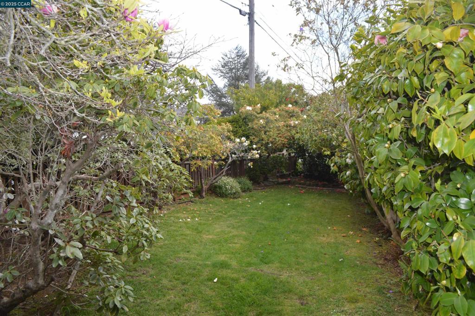
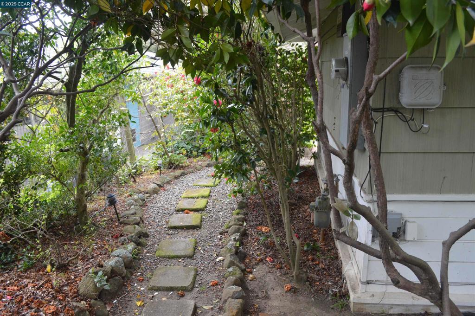
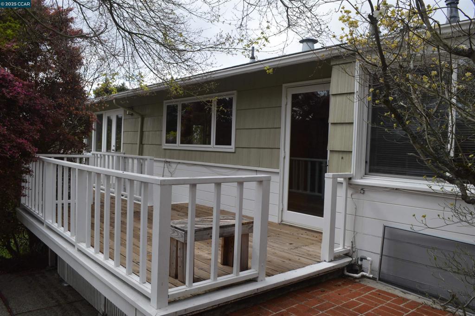
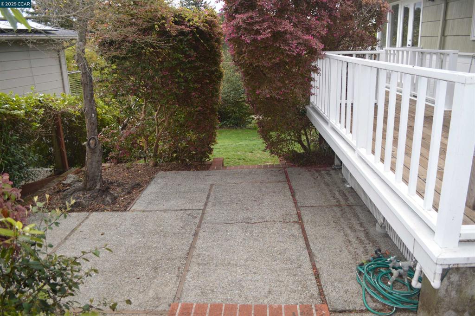
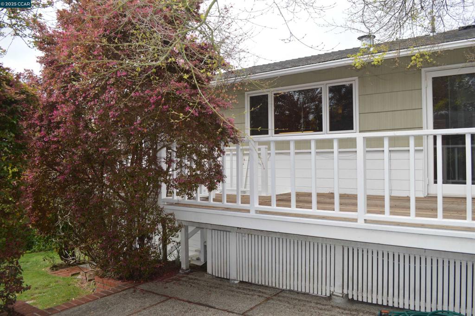
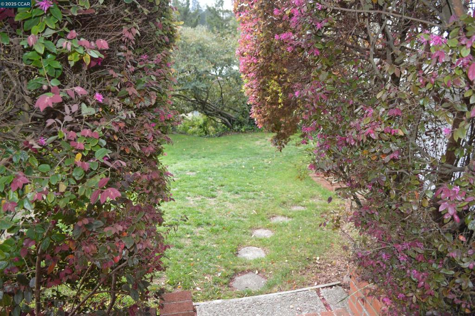
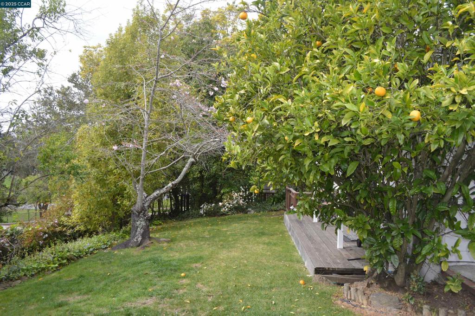
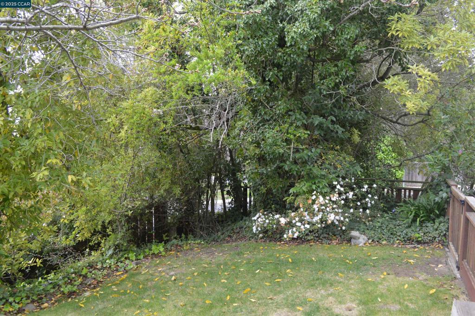

Property Description
Garden oasis in Kensington…A garden path leads you to the front door. Inside, you’ll see wide-plank wood floors, a remodeled kitchen complete with granite countertops, stainless appliances, modern cabinetry, quiet close drawers, Wolf range and oven, tons of natural light shining in from multiple windows, a wood deck outside, a wrap around deck around much of the home; fresh paint and new carpet. Apart from the Primary bedroom, there are wood floors throughout the main level of the home. The mature landscape and gardens are in bloom along with citrus and flowering trees…Truly a chill place to live. As a bonus, there’s a converted garage and basement that provides an additional large bedroom, full bathroom and kitchen, plus a bonus room adding approximately 680 square feet to the home; Perfect for kids’ sleepovers or a place for family members to live. All in all, the home offers 4 bedrooms and 3 full bathrooms.
Interior Features
| Bedroom Information |
| Bedrooms |
3 |
| Bathroom Information |
| Bathrooms |
2 |
| Flooring Information |
| Material |
Carpet, Wood |
| Interior Information |
| Cooling Type |
None |
| Heating Type |
Forced Air, Natural Gas |
Listing Information
| Address |
301 Grizzly Peak Bl. |
| City |
Kensington |
| State |
CA |
| Zip |
94708-1125 |
| County |
Contra Costa |
| Listing Agent |
Gregory Watkins DRE #00941702 |
| Courtesy Of |
Coldwell Banker |
| List Price |
$6,500/month |
| Status |
Active |
| Type |
Residential Lease |
| Subtype |
Single Family Residence |
| Structure Size |
1,746 |
| Lot Size |
8,520 |
| Year Built |
1948 |
Listing information courtesy of: Gregory Watkins, Coldwell Banker. *Based on information from the Association of REALTORS/Multiple Listing as of Mar 27th, 2025 at 2:01 AM and/or other sources. Display of MLS data is deemed reliable but is not guaranteed accurate by the MLS. All data, including all measurements and calculations of area, is obtained from various sources and has not been, and will not be, verified by broker or MLS. All information should be independently reviewed and verified for accuracy. Properties may or may not be listed by the office/agent presenting the information.
























